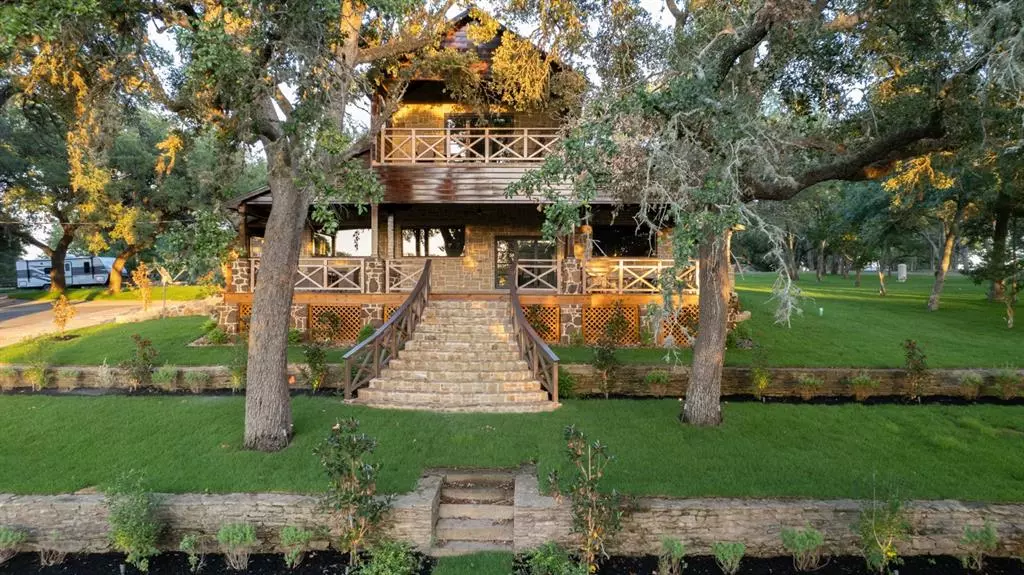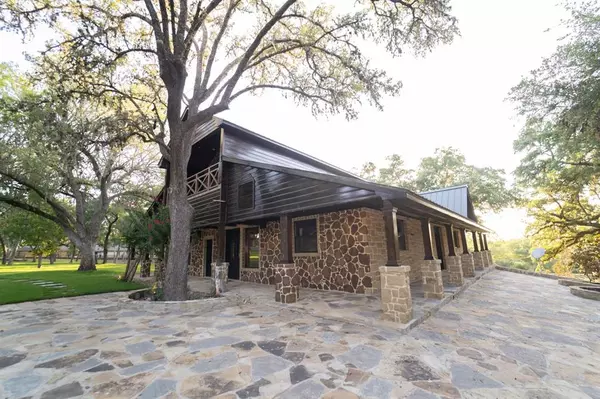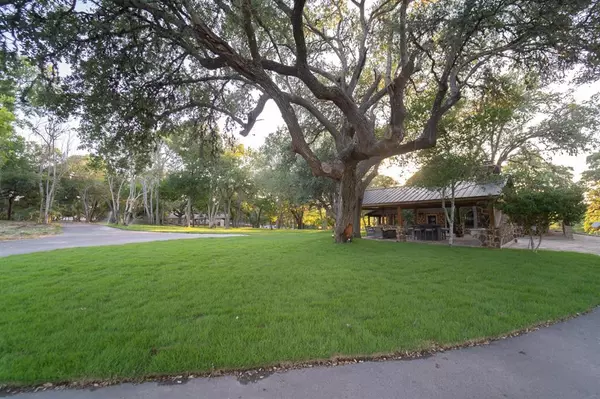
3 Beds
2.2 Baths
4,065 SqFt
3 Beds
2.2 Baths
4,065 SqFt
Key Details
Property Type Single Family Home
Sub Type Free Standing
Listing Status Active
Purchase Type For Sale
Square Footage 4,065 sqft
Price per Sqft $861
Subdivision Silas Jones League A-60
MLS Listing ID 45259553
Style Ranch,Spanish
Bedrooms 3
Full Baths 2
Half Baths 2
Year Built 2023
Annual Tax Amount $12,175
Tax Year 2023
Lot Size 5.425 Acres
Acres 5.425
Property Description
Your new dream Home is Complete, Ready to Move-In!
All furniture and appliances will convey to the New Owner.
No other property on the Bluff offers this ample space for parking vehicles and privacy/tranquility for your family/guests.
This property offers the Perfect blend of Convenience and tranquility! This property feels like you have your Private Park, with a canopy of Huge Live Oak trees and unmatched landscaping and lighting for the evenings to enjoy the outdoors around your own park.
The spacious first floor invites you to the open-floor plan, Kitchen, breakfast bar, dining and two living areas. Two Bedrooms, One-full bath, and one half-bath and Laundry room.
On the second floor is your Master Suite with a sitting area, balcony to the Front of the property, & master bath. Also the Game room is another option to unwind your stressful day!
Come & enjoy The Outdoor Pavilion & let the MEMORIES begin in this Exceptional New Construction Home!
Location
State TX
County Fayette
Rooms
Bedroom Description 2 Bedrooms Down,En-Suite Bath,Primary Bed - 2nd Floor,Sitting Area
Other Rooms Den, Gameroom Up, Living Area - 1st Floor, Utility Room in House
Master Bathroom Primary Bath: Soaking Tub, Primary Bath: Tub/Shower Combo, Secondary Bath(s): Shower Only
Kitchen Breakfast Bar, Island w/o Cooktop, Kitchen open to Family Room
Interior
Interior Features Balcony, Dryer Included, Fire/Smoke Alarm, High Ceiling, Refrigerator Included, Washer Included
Heating Central Electric
Cooling Central Electric
Flooring Laminate, Tile
Fireplaces Number 1
Fireplaces Type Mock Fireplace
Exterior
Parking Features Detached Garage
Garage Spaces 1.0
Garage Description Additional Parking
Improvements Fenced
Accessibility Driveway Gate
Private Pool No
Building
Lot Description Other
Faces North
Story 2
Foundation Slab
Lot Size Range 5 Up to 10 Acres
Builder Name Owner
Sewer Septic Tank
New Construction Yes
Schools
Elementary Schools Hermes Elementary School
Middle Schools La Grange Middle School
High Schools La Grange High School
School District 205 - La Grange
Others
Senior Community No
Restrictions Horses Allowed,No Restrictions
Tax ID R30816
Energy Description Ceiling Fans,Energy Star/CFL/LED Lights,Insulation - Other,North/South Exposure
Acceptable Financing Cash Sale, Conventional
Tax Rate 1.4677
Disclosures Sellers Disclosure
Listing Terms Cash Sale, Conventional
Financing Cash Sale,Conventional
Special Listing Condition Sellers Disclosure


"My job is to find and attract mastery-based agents to the office, protect the culture, and make sure everyone is happy! "
6955 Old Canton Rd Ste A, Ridgeland, Mississippi, 39157, United States






