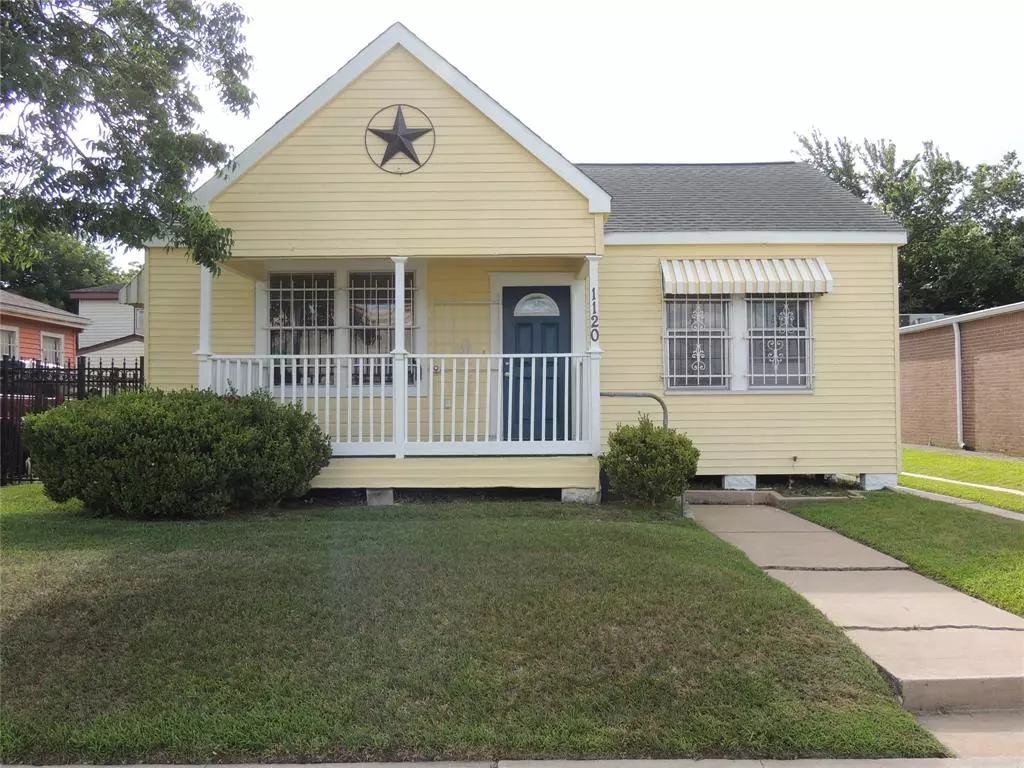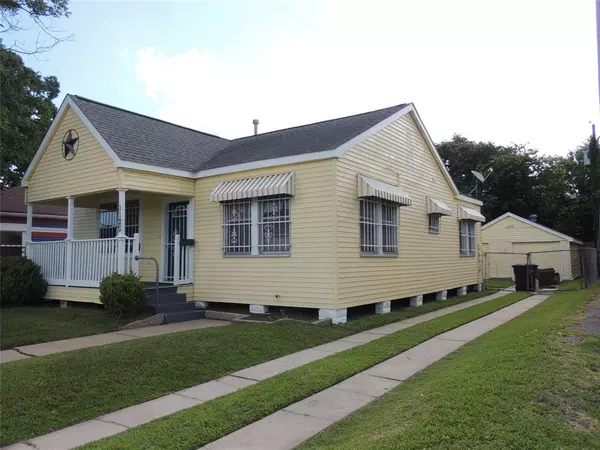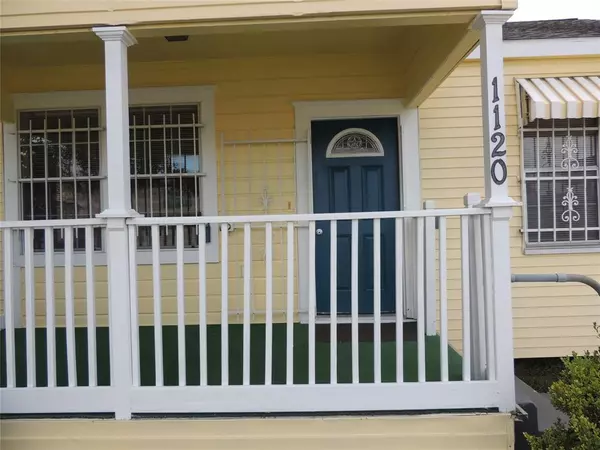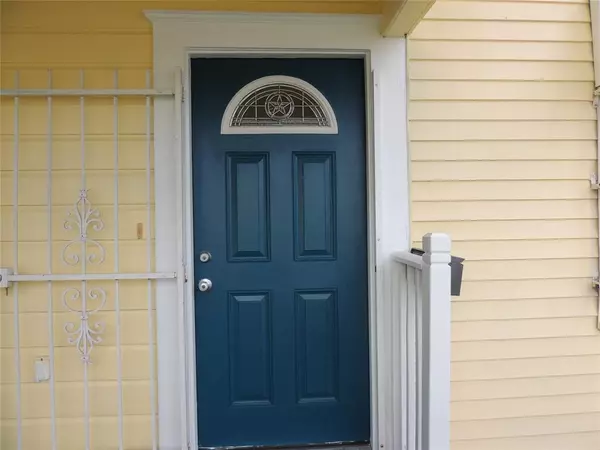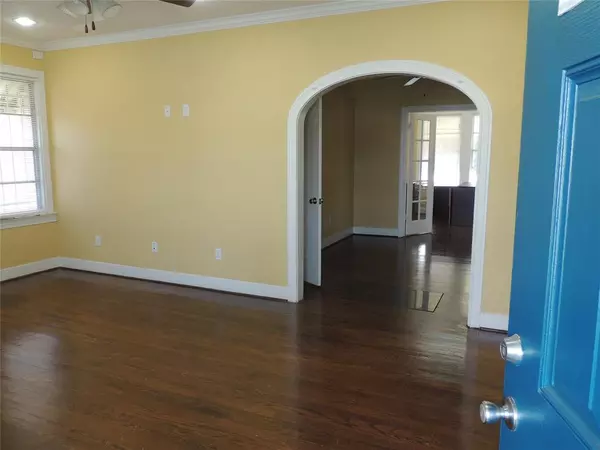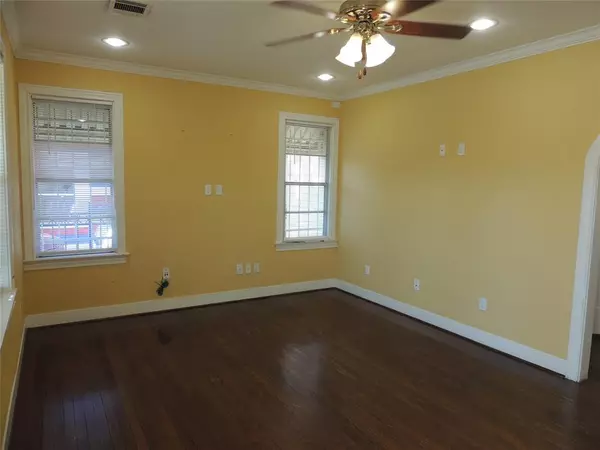
2 Beds
1 Bath
1,152 SqFt
2 Beds
1 Bath
1,152 SqFt
Key Details
Property Type Single Family Home
Sub Type Single Family Detached
Listing Status Active
Purchase Type For Rent
Square Footage 1,152 sqft
Subdivision West Heights
MLS Listing ID 95514047
Bedrooms 2
Full Baths 1
Rental Info Long Term,One Year
Year Built 1930
Available Date 2023-09-30
Lot Size 6,000 Sqft
Acres 0.1377
Property Description
Location
State TX
County Harris
Area Heights/Greater Heights
Rooms
Bedroom Description All Bedrooms Down,Primary Bed - 1st Floor
Other Rooms 1 Living Area, Breakfast Room, Den, Family Room, Formal Dining, Formal Living, Gameroom Down, Living Area - 1st Floor, Home Office/Study, Sun Room, Utility Room in Garage
Master Bathroom Primary Bath: Shower Only, No Primary, Secondary Bath(s): Shower Only, Vanity Area
Den/Bedroom Plus 1
Kitchen Pantry, Under Cabinet Lighting, Walk-in Pantry
Interior
Interior Features Alarm System - Leased, Dry Bar, Dryer Included, Fire/Smoke Alarm, Formal Entry/Foyer, Fully Sprinklered, High Ceiling, Interior Storage Closet, Prewired for Alarm System, Refrigerator Included, Washer Included, Wet Bar, Window Coverings
Heating Central Electric
Cooling Central Electric
Flooring Tile, Wood
Appliance Dryer Included, Electric Dryer Connection, Full Size, Gas Dryer Connections, Refrigerator, Washer Included
Exterior
Exterior Feature Back Yard, Back Yard Fenced, Balcony, Balcony/Terrace, Fenced, Fully Fenced, Patio/Deck, Screened Porch, Screens, Storage Shed, Workshop
Parking Features Detached Garage
Garage Spaces 1.0
Street Surface Asphalt,Concrete
Private Pool No
Building
Lot Description Court Yard, Patio Lot, Subdivision Lot
Faces West
Story 1
Entry Level Ground Level
Sewer Public Sewer
New Construction No
Schools
Elementary Schools Love Elementary School
Middle Schools Hogg Middle School (Houston)
High Schools Heights High School
School District 27 - Houston
Others
Pets Allowed Case By Case Basis
Senior Community No
Restrictions No Restrictions
Tax ID 060-083-001-0008
Energy Description Ceiling Fans
Disclosures Sellers Disclosure
Special Listing Condition Sellers Disclosure
Pets Allowed Case By Case Basis


"My job is to find and attract mastery-based agents to the office, protect the culture, and make sure everyone is happy! "
6955 Old Canton Rd Ste A, Ridgeland, Mississippi, 39157, United States

