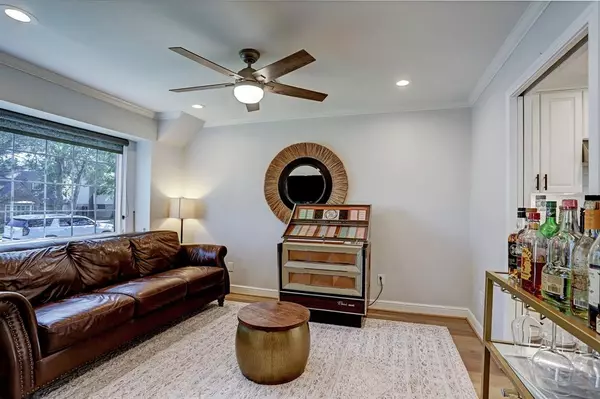
4 Beds
3.1 Baths
2,532 SqFt
4 Beds
3.1 Baths
2,532 SqFt
Key Details
Property Type Single Family Home
Sub Type Single Family Detached
Listing Status Active
Purchase Type For Rent
Square Footage 2,532 sqft
Subdivision Ashford Forest Sec 01
MLS Listing ID 85913691
Style Traditional
Bedrooms 4
Full Baths 3
Half Baths 1
Rental Info Short Term,Six Months
Year Built 1965
Available Date 2024-11-13
Lot Size 7,848 Sqft
Acres 0.1802
Property Description
Location
State TX
County Harris
Area Memorial West
Rooms
Bedroom Description Primary Bed - 1st Floor,Walk-In Closet
Other Rooms Breakfast Room, Family Room, Formal Dining, Home Office/Study, Utility Room in House
Master Bathroom Primary Bath: Double Sinks, Primary Bath: Shower Only, Secondary Bath(s): Tub/Shower Combo
Den/Bedroom Plus 5
Kitchen Pantry, Pots/Pans Drawers, Soft Closing Cabinets, Soft Closing Drawers, Under Cabinet Lighting
Interior
Interior Features Crown Molding, Fire/Smoke Alarm, Formal Entry/Foyer, Window Coverings, Wired for Sound
Heating Central Electric
Cooling Central Gas
Flooring Carpet, Engineered Wood, Tile
Fireplaces Number 1
Fireplaces Type Gas Connections, Gaslog Fireplace
Appliance Electric Dryer Connection, Full Size, Gas Dryer Connections
Exterior
Exterior Feature Area Tennis Courts, Back Yard, Back Yard Fenced, Patio/Deck, Sprinkler System, Subdivision Tennis Court, Trash Pick Up
Parking Features Detached Garage
Garage Spaces 2.0
Utilities Available Trash Pickup
Street Surface Concrete,Curbs,Gutters
Private Pool No
Building
Lot Description Subdivision Lot
Faces South
Story 2
Lot Size Range 0 Up To 1/4 Acre
Sewer Public Sewer
Water Public Water
New Construction No
Schools
Elementary Schools Meadow Wood Elementary School
Middle Schools Spring Forest Middle School
High Schools Stratford High School (Spring Branch)
School District 49 - Spring Branch
Others
Pets Allowed Case By Case Basis
Senior Community No
Restrictions Deed Restrictions
Tax ID 097-249-000-0021
Energy Description Ceiling Fans,Digital Program Thermostat,High-Efficiency HVAC,HVAC>13 SEER,Insulated Doors,Insulated/Low-E windows,Insulation - Batt,North/South Exposure
Disclosures No Disclosures
Special Listing Condition No Disclosures
Pets Allowed Case By Case Basis


"My job is to find and attract mastery-based agents to the office, protect the culture, and make sure everyone is happy! "
6955 Old Canton Rd Ste A, Ridgeland, Mississippi, 39157, United States






