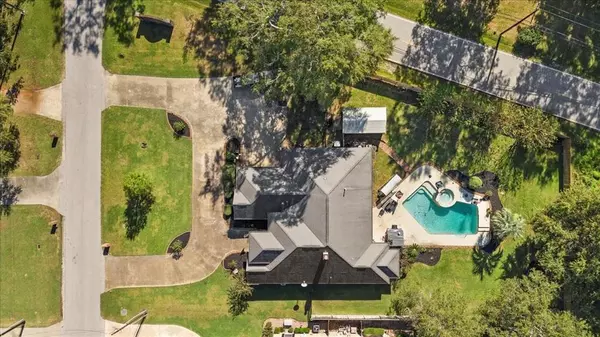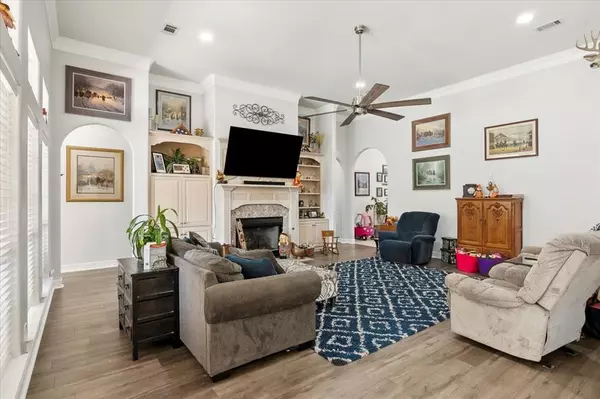
4 Beds
3 Baths
3,101 SqFt
4 Beds
3 Baths
3,101 SqFt
Key Details
Property Type Single Family Home
Listing Status Active
Purchase Type For Sale
Square Footage 3,101 sqft
Price per Sqft $148
Subdivision Oak Forest
MLS Listing ID 55103472
Style Traditional
Bedrooms 4
Full Baths 3
Year Built 1997
Annual Tax Amount $8,539
Tax Year 2024
Lot Size 0.774 Acres
Acres 0.7738
Property Description
Location
State TX
County Hardin
Rooms
Other Rooms Breakfast Room, Entry, Formal Dining, Home Office/Study, Utility Room in House
Master Bathroom Primary Bath: Double Sinks, Primary Bath: Jetted Tub, Primary Bath: Separate Shower, Vanity Area
Kitchen Breakfast Bar, Pantry
Interior
Interior Features Crown Molding, Fire/Smoke Alarm, Formal Entry/Foyer, High Ceiling, Wet Bar
Heating Central Electric, Central Gas
Cooling Central Electric
Flooring Carpet, Laminate, Tile
Fireplaces Number 1
Fireplaces Type Gaslog Fireplace
Exterior
Exterior Feature Back Yard, Covered Patio/Deck, Fully Fenced, Satellite Dish, Sprinkler System
Parking Features Attached Garage
Garage Spaces 2.0
Garage Description Circle Driveway
Pool In Ground, Pool With Hot Tub Attached, Salt Water
Roof Type Composition
Street Surface Asphalt
Private Pool Yes
Building
Lot Description Corner
Dwelling Type Free Standing
Story 1
Foundation Slab
Lot Size Range 1/2 Up to 1 Acre
Sewer Public Sewer
Water Public Water
Structure Type Brick
New Construction No
Schools
Elementary Schools Lumberton Primary School
Middle Schools Lumberton Middle School
High Schools Lumberton High School
School District 154 - Lumberton
Others
Senior Community No
Restrictions Unknown
Tax ID 006560-000050
Acceptable Financing Cash Sale, Conventional, FHA, VA
Tax Rate 1.8011
Disclosures Corporate Listing, Sellers Disclosure
Listing Terms Cash Sale, Conventional, FHA, VA
Financing Cash Sale,Conventional,FHA,VA
Special Listing Condition Corporate Listing, Sellers Disclosure


"My job is to find and attract mastery-based agents to the office, protect the culture, and make sure everyone is happy! "
6955 Old Canton Rd Ste A, Ridgeland, Mississippi, 39157, United States






