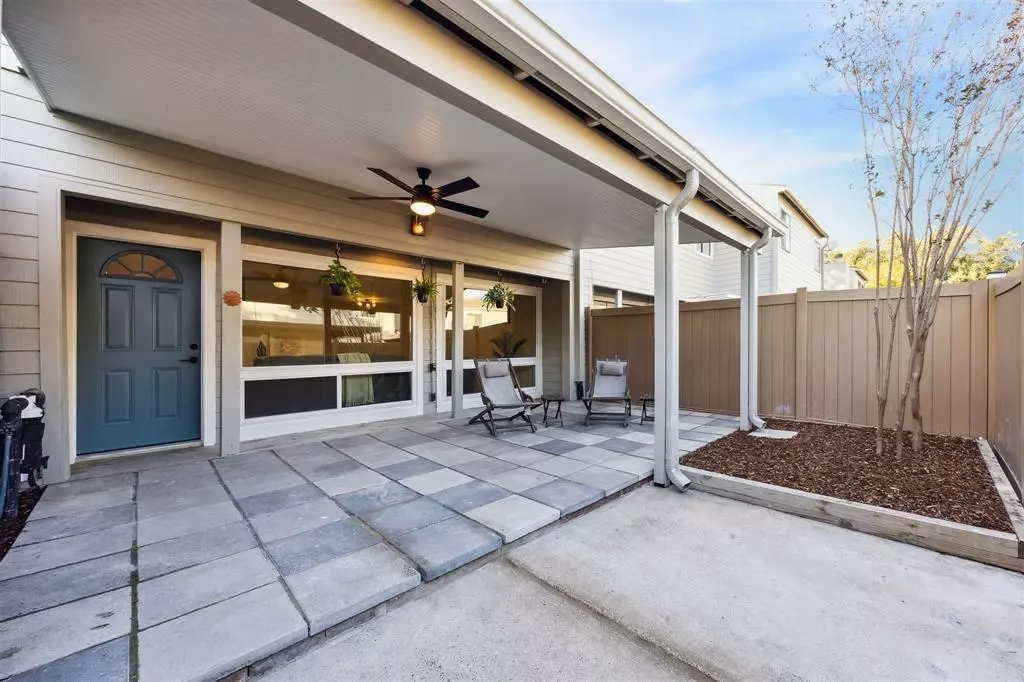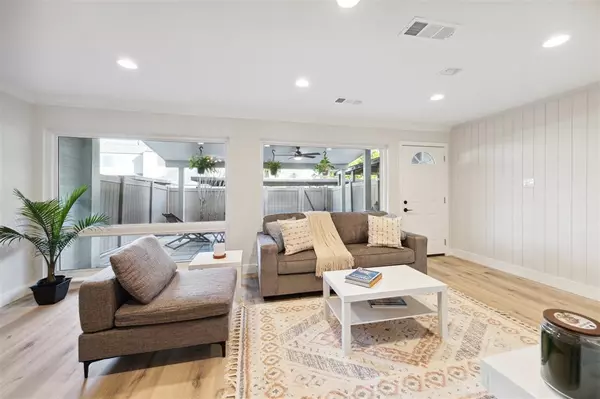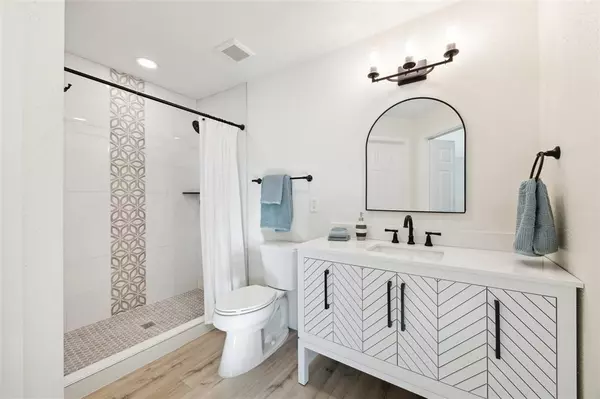
3 Beds
2.1 Baths
1,484 SqFt
3 Beds
2.1 Baths
1,484 SqFt
Key Details
Property Type Townhouse
Sub Type Townhouse
Listing Status Pending
Purchase Type For Sale
Square Footage 1,484 sqft
Price per Sqft $151
Subdivision Autumn Chase T/H Ph 01
MLS Listing ID 29645626
Style Contemporary/Modern
Bedrooms 3
Full Baths 2
Half Baths 1
HOA Fees $325/mo
Year Built 1976
Annual Tax Amount $3,151
Tax Year 2023
Property Description
Location
State TX
County Harris
Area Energy Corridor
Rooms
Bedroom Description All Bedrooms Up,En-Suite Bath,Primary Bed - 2nd Floor,Walk-In Closet
Other Rooms 1 Living Area, Living Area - 1st Floor, Living/Dining Combo, Utility Room in House
Master Bathroom Half Bath, Primary Bath: Shower Only, Secondary Bath(s): Tub/Shower Combo
Interior
Interior Features Refrigerator Included
Heating Central Electric
Cooling Central Electric
Flooring Tile, Vinyl Plank
Appliance Electric Dryer Connection, Full Size, Refrigerator
Dryer Utilities 1
Laundry Utility Rm in House
Exterior
Exterior Feature Area Tennis Courts, Clubhouse, Partially Fenced, Patio/Deck
Parking Features None
Carport Spaces 2
Roof Type Composition
Street Surface Concrete
Private Pool No
Building
Faces West
Story 2
Entry Level Ground Level
Foundation Slab
Sewer Public Sewer
Water Public Water
Structure Type Cement Board
New Construction No
Schools
Elementary Schools Daily Elementary School
Middle Schools West Briar Middle School
High Schools Westside High School
School District 27 - Houston
Others
HOA Fee Include Clubhouse,Courtesy Patrol,Exterior Building,Grounds,Recreational Facilities,Trash Removal
Senior Community No
Tax ID 108-351-000-0002
Energy Description Ceiling Fans
Acceptable Financing Cash Sale, Conventional, FHA, VA
Tax Rate 2.0148
Disclosures Sellers Disclosure
Listing Terms Cash Sale, Conventional, FHA, VA
Financing Cash Sale,Conventional,FHA,VA
Special Listing Condition Sellers Disclosure


"My job is to find and attract mastery-based agents to the office, protect the culture, and make sure everyone is happy! "
6955 Old Canton Rd Ste A, Ridgeland, Mississippi, 39157, United States






