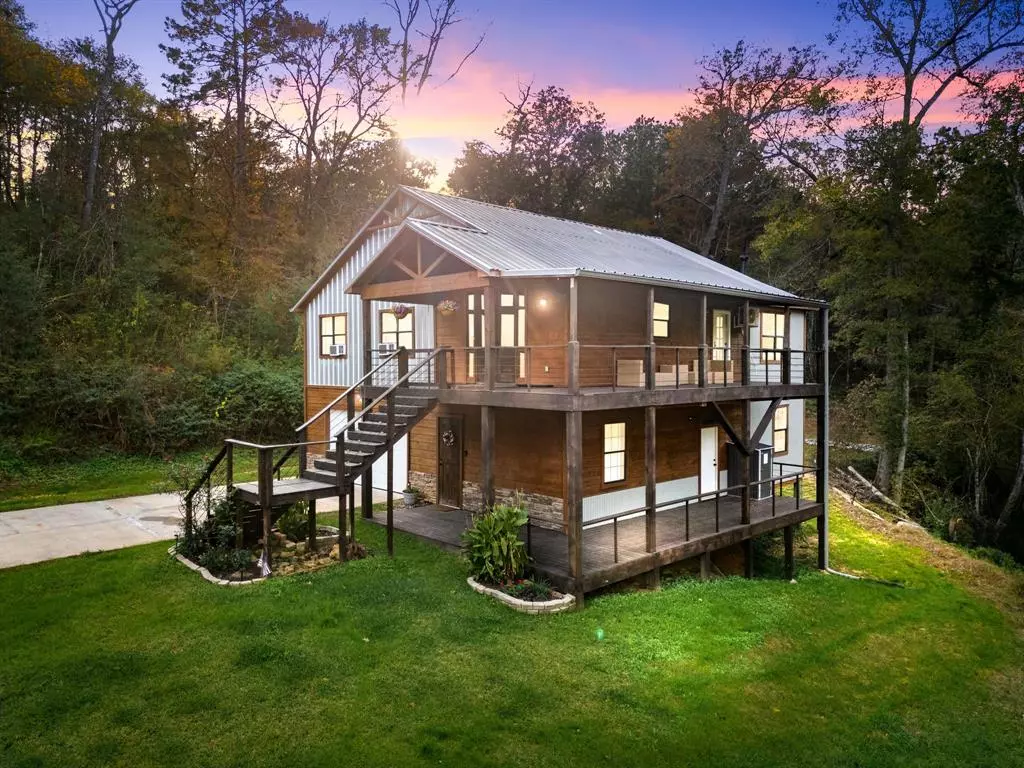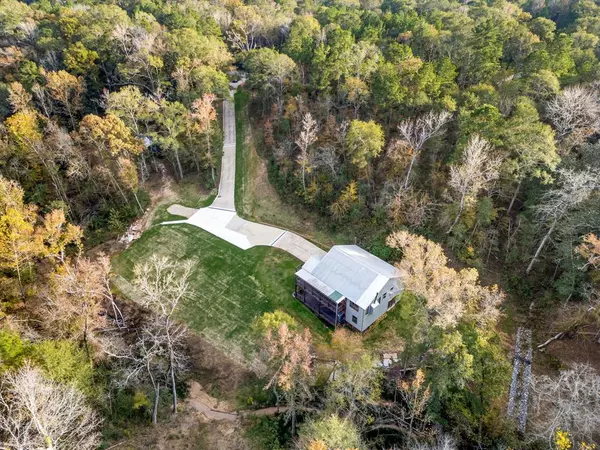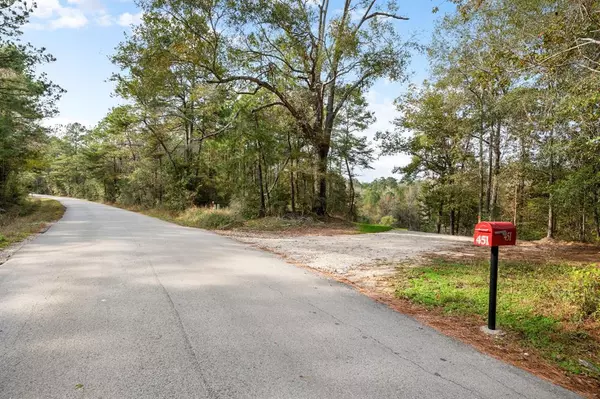
4 Beds
2 Baths
3,198 SqFt
4 Beds
2 Baths
3,198 SqFt
Key Details
Property Type Single Family Home
Listing Status Active
Purchase Type For Sale
Square Footage 3,198 sqft
Price per Sqft $193
MLS Listing ID 21525493
Style Other Style
Bedrooms 4
Full Baths 2
Year Built 2017
Annual Tax Amount $3,031
Tax Year 2024
Lot Size 30.000 Acres
Acres 30.0
Property Description
Location
State TX
County San Jacinto
Area Lake Livingston Area
Rooms
Bedroom Description 1 Bedroom Down - Not Primary BR,En-Suite Bath,Primary Bed - 2nd Floor,Split Plan,Walk-In Closet
Other Rooms 1 Living Area, Family Room, Kitchen/Dining Combo, Living Area - 2nd Floor, Living/Dining Combo, Utility Room in House
Master Bathroom Primary Bath: Double Sinks, Primary Bath: Tub/Shower Combo, Secondary Bath(s): Tub/Shower Combo
Kitchen Breakfast Bar, Island w/ Cooktop, Pantry
Interior
Interior Features Alarm System - Owned, Balcony, Elevator, Fire/Smoke Alarm, High Ceiling, Window Coverings
Heating Other Heating, Window Unit
Cooling Other Cooling, Window Units
Flooring Vinyl Plank
Fireplaces Number 1
Fireplaces Type Gas Connections, Gaslog Fireplace
Exterior
Exterior Feature Back Green Space, Back Yard, Covered Patio/Deck, Not Fenced, Patio/Deck, Porch, Side Yard, Sprinkler System, Storage Shed
Parking Features Attached Garage, Oversized Garage, Tandem
Garage Spaces 4.0
Roof Type Other
Street Surface Concrete
Private Pool No
Building
Lot Description Ravine, Wooded
Dwelling Type Free Standing
Story 2
Foundation Pier & Beam, Slab
Lot Size Range 20 Up to 50 Acres
Sewer Septic Tank
Water Aerobic, Public Water
Structure Type Aluminum,Stone,Wood
New Construction No
Schools
Elementary Schools James Street Elementary School
Middle Schools Lincoln Junior High School
High Schools Coldspring-Oakhurst High School
School District 101 - Coldspring-Oakhurst Consolidated
Others
Senior Community No
Restrictions No Restrictions
Tax ID 86889
Energy Description Ceiling Fans,Digital Program Thermostat,High-Efficiency HVAC,Insulated/Low-E windows,Solar Screens
Acceptable Financing Cash Sale, Conventional, FHA, VA
Tax Rate 1.3845
Disclosures Sellers Disclosure
Listing Terms Cash Sale, Conventional, FHA, VA
Financing Cash Sale,Conventional,FHA,VA
Special Listing Condition Sellers Disclosure


"My job is to find and attract mastery-based agents to the office, protect the culture, and make sure everyone is happy! "
6955 Old Canton Rd Ste A, Ridgeland, Mississippi, 39157, United States






