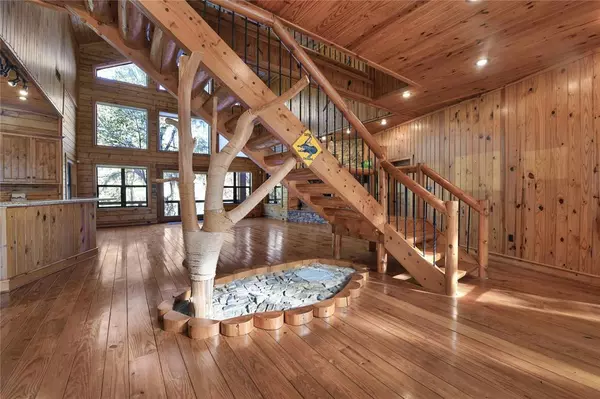
4 Beds
3 Baths
3,145 SqFt
4 Beds
3 Baths
3,145 SqFt
Key Details
Property Type Single Family Home
Listing Status Active
Purchase Type For Sale
Square Footage 3,145 sqft
Price per Sqft $301
Subdivision Artesian Lakes
MLS Listing ID 12504621
Style Traditional
Bedrooms 4
Full Baths 3
HOA Fees $6,360/ann
HOA Y/N 1
Year Built 2007
Annual Tax Amount $6,635
Tax Year 2024
Lot Size 1.314 Acres
Acres 1.314
Property Description
Location
State TX
County Liberty
Area Liberty County East
Rooms
Bedroom Description 2 Bedrooms Down,En-Suite Bath,Primary Bed - 1st Floor,Split Plan,Walk-In Closet
Other Rooms 1 Living Area, Entry, Living Area - 1st Floor, Living/Dining Combo, Utility Room in House
Master Bathroom Full Secondary Bathroom Down
Kitchen Breakfast Bar, Island w/ Cooktop, Kitchen open to Family Room, Pantry
Interior
Interior Features Alarm System - Owned, Balcony, Fire/Smoke Alarm, High Ceiling, Refrigerator Included
Heating Central Electric
Cooling Central Electric
Flooring Wood
Fireplaces Number 1
Fireplaces Type Wood Burning Fireplace
Exterior
Exterior Feature Back Yard, Balcony, Controlled Subdivision Access, Covered Patio/Deck, Mosquito Control System, Patio/Deck, Porch, Screened Porch, Side Yard, Storage Shed, Wheelchair Access
Carport Spaces 2
Garage Description Additional Parking, Double-Wide Driveway, Porte-Cochere
Waterfront Description Boat House,Boat Lift,Bulkhead,Lakefront
Roof Type Composition
Street Surface Gravel
Private Pool No
Building
Lot Description Waterfront, Wooded
Dwelling Type Free Standing
Story 2
Foundation Pier & Beam
Lot Size Range 1 Up to 2 Acres
Sewer Public Sewer
Water Public Water
Structure Type Log Home
New Construction No
Schools
Elementary Schools Hardin Elementary School
Middle Schools Hardin Junior High School
High Schools Hardin High School
School District 107 - Hardin
Others
HOA Fee Include Grounds,Limited Access Gates,Recreational Facilities
Senior Community No
Restrictions Deed Restrictions
Tax ID 153332
Energy Description Ceiling Fans,Digital Program Thermostat,Generator
Acceptable Financing Cash Sale, Conventional
Tax Rate 1.3395
Disclosures Sellers Disclosure
Listing Terms Cash Sale, Conventional
Financing Cash Sale,Conventional
Special Listing Condition Sellers Disclosure


"My job is to find and attract mastery-based agents to the office, protect the culture, and make sure everyone is happy! "
6955 Old Canton Rd Ste A, Ridgeland, Mississippi, 39157, United States






