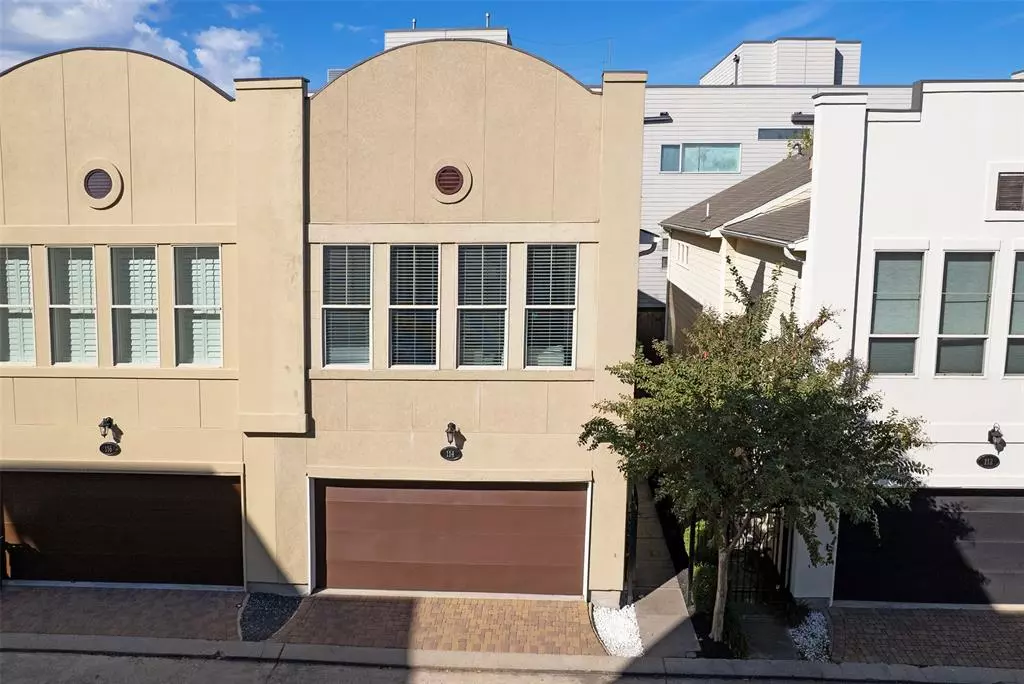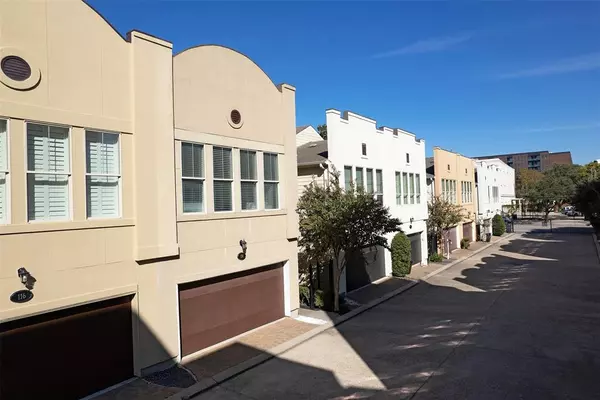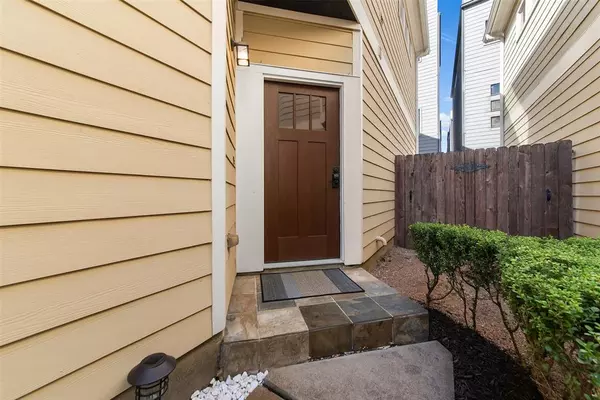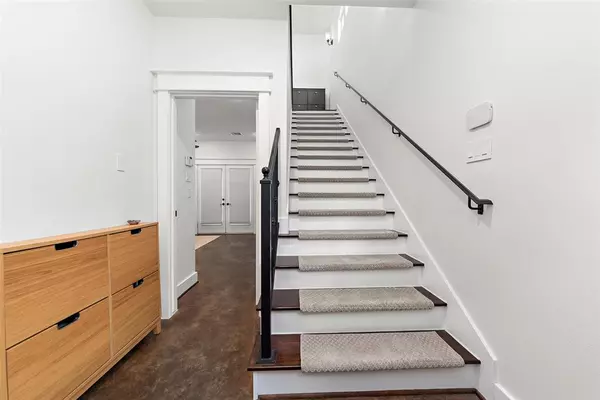
2 Beds
2 Baths
1,365 SqFt
2 Beds
2 Baths
1,365 SqFt
Key Details
Property Type Single Family Home
Listing Status Active
Purchase Type For Sale
Square Footage 1,365 sqft
Price per Sqft $230
Subdivision Waterhill Hms/Commerce Street
MLS Listing ID 15037432
Style Spanish
Bedrooms 2
Full Baths 2
HOA Fees $1,590/ann
HOA Y/N 1
Year Built 2007
Annual Tax Amount $6,732
Tax Year 2023
Lot Size 1,400 Sqft
Acres 0.0321
Property Description
Location truly is everything, and this home places you right in the heart of Houston's most vibrant scene. Walk to iconic spots like The Original Ninfa's on Navigation, Toyota Center, and Shell Energy Stadium. Game night, dinner plans or a night at the Houston Ballet have never been easier to plan.
Looking to unwind? The nearby East End River District offers over 150 acres of waterfront, dining, retail, trails, and even a nine-hole golf course!
With 2 bedrooms, 2 baths, and gleaming hardwood floors, this home is perfect for urban professionals or anyone seeking the convenience of city life and the luxury of a modern oasis. Skip the commute and start your mornings with coffee in the comfort of your home, then stroll to your favorite café or office.
The downtown lights are calling—schedule a tour today. This isn't just a home; it's the lifestyle you've been waiting for.
Location
State TX
County Harris
Area East End Revitalized
Rooms
Bedroom Description 1 Bedroom Up,Primary Bed - 1st Floor,Walk-In Closet
Other Rooms Entry, Formal Living, Living Area - 2nd Floor, Living/Dining Combo, Utility Room in House
Master Bathroom Primary Bath: Shower Only, Secondary Bath(s): Tub/Shower Combo
Kitchen Island w/ Cooktop, Kitchen open to Family Room, Under Cabinet Lighting
Interior
Interior Features Alarm System - Owned, High Ceiling, Refrigerator Included
Heating Central Gas
Cooling Central Electric
Flooring Concrete, Wood
Exterior
Exterior Feature Back Yard Fenced, Controlled Subdivision Access
Parking Features Attached Garage
Garage Spaces 2.0
Roof Type Composition
Street Surface Concrete
Accessibility Automatic Gate
Private Pool No
Building
Lot Description Subdivision Lot
Dwelling Type Free Standing
Faces East
Story 2
Foundation Slab
Lot Size Range 0 Up To 1/4 Acre
Builder Name Tricon
Sewer Public Sewer
Water Public Water
Structure Type Cement Board,Stucco
New Construction No
Schools
Elementary Schools Burnet Elementary School (Houston)
Middle Schools Navarro Middle School (Houston)
High Schools Wheatley High School
School District 27 - Houston
Others
HOA Fee Include Grounds,Limited Access Gates,Other
Senior Community No
Restrictions Deed Restrictions
Tax ID 128-551-002-0023
Energy Description Ceiling Fans,Digital Program Thermostat
Acceptable Financing Cash Sale, Conventional, FHA, Texas Veterans Land Board, VA
Tax Rate 2.1648
Disclosures Sellers Disclosure
Listing Terms Cash Sale, Conventional, FHA, Texas Veterans Land Board, VA
Financing Cash Sale,Conventional,FHA,Texas Veterans Land Board,VA
Special Listing Condition Sellers Disclosure


"My job is to find and attract mastery-based agents to the office, protect the culture, and make sure everyone is happy! "
6955 Old Canton Rd Ste A, Ridgeland, Mississippi, 39157, United States






