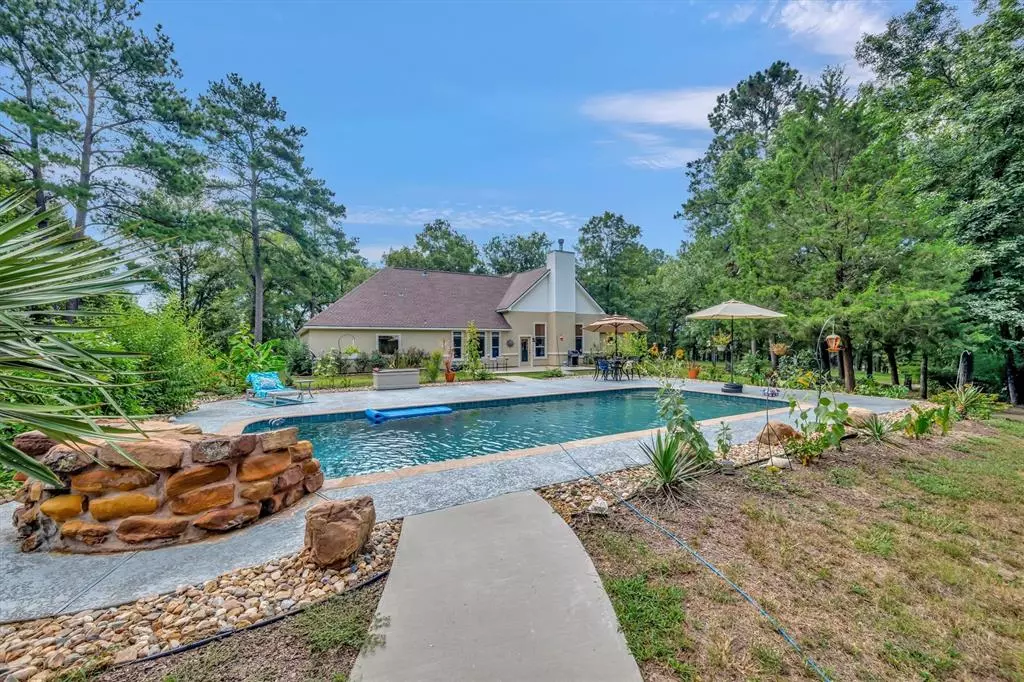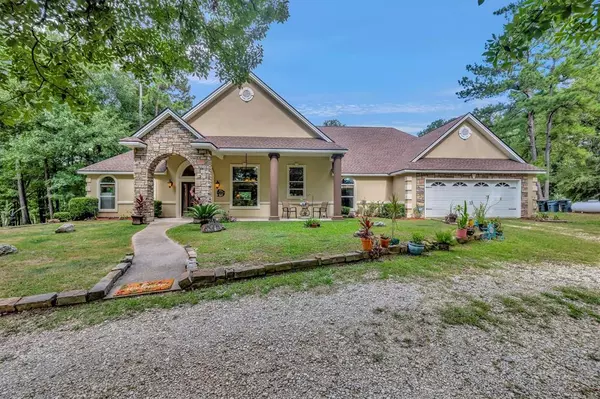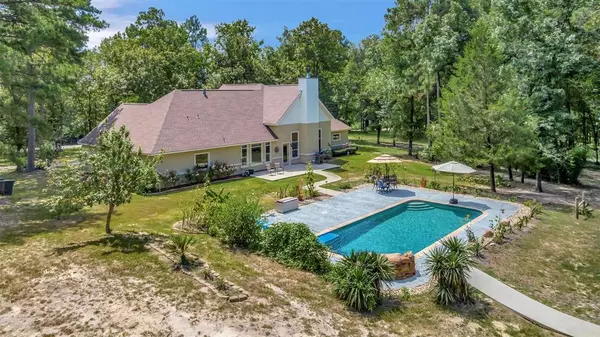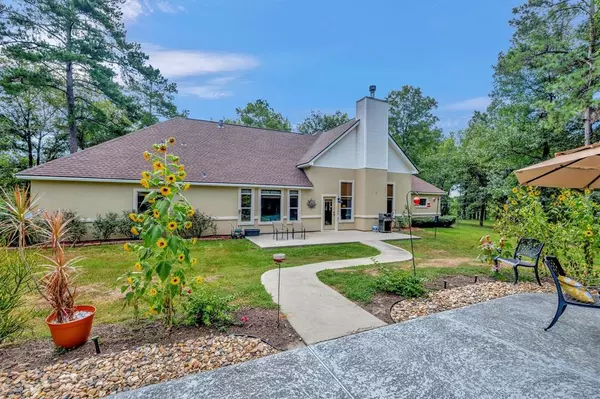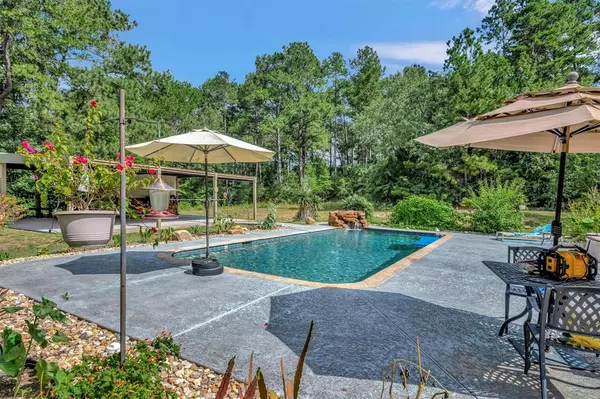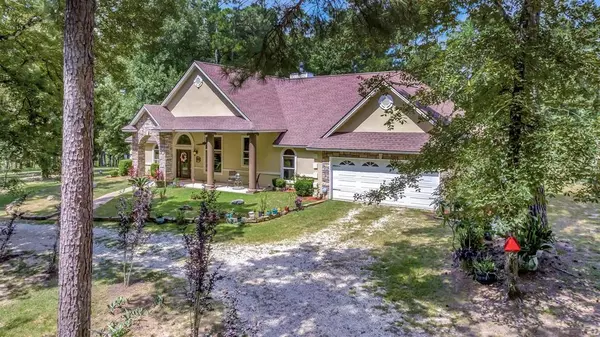
3 Beds
2.1 Baths
2,276 SqFt
3 Beds
2.1 Baths
2,276 SqFt
Key Details
Property Type Single Family Home
Sub Type Free Standing
Listing Status Active
Purchase Type For Sale
Square Footage 2,276 sqft
Price per Sqft $213
MLS Listing ID 51928950
Style Contemporary/Modern
Bedrooms 3
Full Baths 2
Half Baths 1
Year Built 2007
Annual Tax Amount $8,214
Tax Year 2024
Lot Size 2.010 Acres
Acres 2.01
Property Description
Location
State TX
County Tyler
Area Tyler County
Rooms
Bedroom Description All Bedrooms Down,En-Suite Bath,Sitting Area,Split Plan,Walk-In Closet
Other Rooms Family Room, Kitchen/Dining Combo, Living Area - 1st Floor, Utility Room in House
Master Bathroom Half Bath, Hollywood Bath, Primary Bath: Double Sinks, Primary Bath: Jetted Tub, Primary Bath: Shower Only, Secondary Bath(s): Double Sinks, Secondary Bath(s): Tub/Shower Combo, Vanity Area
Den/Bedroom Plus 3
Kitchen Island w/o Cooktop, Kitchen open to Family Room
Interior
Interior Features Alarm System - Owned, Crown Molding, Dryer Included, Fire/Smoke Alarm, Formal Entry/Foyer, High Ceiling, Refrigerator Included, Washer Included, Window Coverings
Heating Central Electric
Cooling Central Electric
Flooring Tile
Fireplaces Number 1
Fireplaces Type Wood Burning Fireplace
Exterior
Parking Features Attached Garage, Attached/Detached Garage, Oversized Garage
Garage Spaces 2.0
Carport Spaces 2
Pool Gunite, In Ground, Salt Water
Improvements Auxiliary Building
Private Pool No
Building
Lot Description Cleared, Wooded
Faces East
Story 1
Foundation Slab
Lot Size Range 2 Up to 5 Acres
Sewer Septic Tank
Water Public Water
New Construction No
Schools
Elementary Schools Colmesneil Elementary School
Middle Schools Colmesneil Middle School
High Schools Colmesneil High School
School District 427 - Colmesneil
Others
Senior Community No
Restrictions Horses Allowed,Unknown
Tax ID R62831
Energy Description Ceiling Fans,Digital Program Thermostat
Acceptable Financing Cash Sale, Conventional
Tax Rate 1.7302
Disclosures Sellers Disclosure
Listing Terms Cash Sale, Conventional
Financing Cash Sale,Conventional
Special Listing Condition Sellers Disclosure


"My job is to find and attract mastery-based agents to the office, protect the culture, and make sure everyone is happy! "
6955 Old Canton Rd Ste A, Ridgeland, Mississippi, 39157, United States

