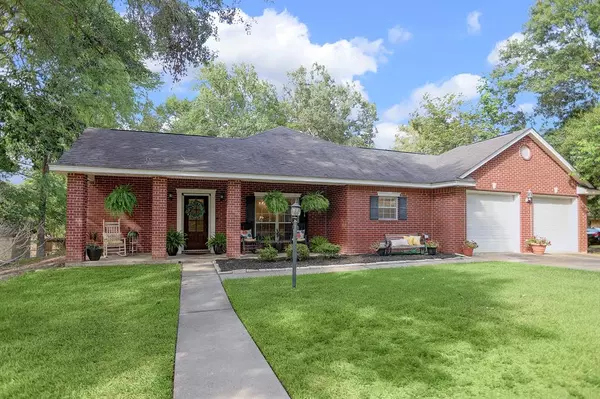$349,000
For more information regarding the value of a property, please contact us for a free consultation.
3 Beds
2.1 Baths
2,112 SqFt
SOLD DATE : 09/20/2022
Key Details
Property Type Single Family Home
Listing Status Sold
Purchase Type For Sale
Square Footage 2,112 sqft
Price per Sqft $165
Subdivision Enchanted Forest
MLS Listing ID 91589361
Sold Date 09/20/22
Style Traditional
Bedrooms 3
Full Baths 2
Half Baths 1
Year Built 2002
Annual Tax Amount $4,513
Tax Year 2022
Lot Size 0.344 Acres
Acres 0.3444
Property Description
Welcome Home! This custom built one of a kind one story renovated open floor plan home is one you don't want to miss! Check out the beautiful new LVP, new kitchen quartz countertops, buttler pantry in utility room and a whole home generac generator to name a few of the many upgrades. Move in and enjoy this turnkey lifestyle in a wonderful small town community. No HOA, you read it right... no HOA, low taxes, acclaimed schools, golf course community, tennis courts, swimming pool, walking trails all within walking distance. Take a stroll to close by restaurant , coffee shop bakery and just 1.5 miles to Livingston town square.
Location
State TX
County Polk
Area Livingston Area
Rooms
Bedroom Description All Bedrooms Down,Primary Bed - 1st Floor,Walk-In Closet
Other Rooms 1 Living Area, Formal Dining, Formal Living, Home Office/Study, Kitchen/Dining Combo, Living Area - 1st Floor, Living/Dining Combo, Utility Room in House
Master Bathroom Primary Bath: Double Sinks, Primary Bath: Shower Only, Primary Bath: Soaking Tub
Kitchen Breakfast Bar, Butler Pantry, Kitchen open to Family Room, Pantry, Pots/Pans Drawers, Walk-in Pantry
Interior
Heating Central Gas
Cooling Central Electric
Fireplaces Number 1
Fireplaces Type Gaslog Fireplace
Exterior
Parking Features Attached Garage
Garage Spaces 2.0
Garage Description Double-Wide Driveway
Roof Type Composition
Street Surface Asphalt,Concrete
Private Pool No
Building
Lot Description In Golf Course Community, Subdivision Lot
Story 1
Foundation Slab
Builder Name Ron Shaw Constr
Sewer Public Sewer
Water Public Water
Structure Type Brick
New Construction No
Schools
Elementary Schools Lisd Open Enroll
Middle Schools Livingston Junior High School
High Schools Livingston High School
School District 103 - Livingston
Others
Senior Community No
Restrictions Deed Restrictions,Restricted
Tax ID E0800-0029-00
Ownership Full Ownership
Energy Description Digital Program Thermostat,Energy Star Appliances
Acceptable Financing Cash Sale, Conventional, Investor
Tax Rate 1.8745
Disclosures Sellers Disclosure
Listing Terms Cash Sale, Conventional, Investor
Financing Cash Sale,Conventional,Investor
Special Listing Condition Sellers Disclosure
Read Less Info
Want to know what your home might be worth? Contact us for a FREE valuation!

Our team is ready to help you sell your home for the highest possible price ASAP

Bought with United Real Estate

"My job is to find and attract mastery-based agents to the office, protect the culture, and make sure everyone is happy! "
6955 Old Canton Rd Ste A, Ridgeland, Mississippi, 39157, United States






