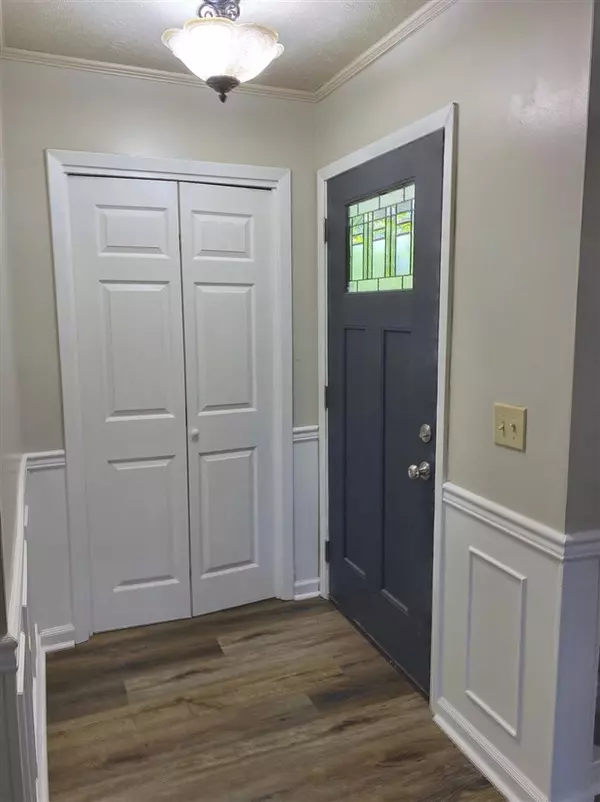$169,900
$169,900
For more information regarding the value of a property, please contact us for a free consultation.
3 Beds
2 Baths
1,453 SqFt
SOLD DATE : 07/08/2021
Key Details
Sold Price $169,900
Property Type Single Family Home
Sub Type Single Family Residence
Listing Status Sold
Purchase Type For Sale
Square Footage 1,453 sqft
Price per Sqft $116
Subdivision Longmeadow
MLS Listing ID 1341799
Sold Date 07/08/21
Style Ranch
Bedrooms 3
Full Baths 2
Originating Board MLS United
Year Built 1978
Annual Tax Amount $696
Property Description
Quiet well-kept neighborhood, so convenient to shopping, restaurants, churches, multi-purpose trails, the Natchez Trace, the Rez....and so much more! Seller has done lots of updates in this house, including replacing all wood siding with rot free Hardi plank, all new exterior and interior doors. Fresh paint inside and out. New vinyl plank flooring inside, new lighting inside and out and more. See list attached to disclosure! The interior is welcoming and open with a vaulted ceiling and a large corner fireplace in the den, plus built-in bookshelves and new french doors leading to the patio and large privacy fenced back yard. Beautiful oak trees shade the front a back yards. Three bedrooms in a traditional floor plan, both the master and hall bath have updates, including oversized shower in master with tile surround and new tub tile surround and glass door in hall bath. The galley kitchen has stainless appliances and a custom tile backsplash. Small mudroom/laundry room from garage to kitchen. There is a two car attached garage and the doors are new as well. Super nice house is ready for new owners. Make an appointment to view today!
Location
State MS
County Madison
Community Biking Trails, Hiking/Walking Trails
Direction West on Longmeadow Drive from Pear Orchard, just north of Lake Harbor Drive. The house will be on the left.
Interior
Interior Features Cathedral Ceiling(s), Double Vanity, Storage, Vaulted Ceiling(s)
Heating Central, Fireplace(s), Natural Gas
Cooling Ceiling Fan(s), Central Air
Flooring Carpet, Vinyl
Fireplace Yes
Window Features Aluminum Frames
Appliance Dishwasher, Gas Water Heater, Oven, Water Heater
Exterior
Exterior Feature None
Parking Features Attached, Garage Door Opener
Garage Spaces 2.0
Community Features Biking Trails, Hiking/Walking Trails
Utilities Available Electricity Available, Natural Gas Available, Water Available
Waterfront Description None
Roof Type Architectural Shingles
Porch Slab
Garage Yes
Private Pool No
Building
Foundation Slab
Sewer Public Sewer
Water Public
Architectural Style Ranch
Level or Stories One
Structure Type None
New Construction No
Schools
Elementary Schools Ann Smith
Middle Schools Olde Towne
High Schools Ridgeland
Others
Tax ID 0721-30D-270
Acceptable Financing Cash, Conventional, FHA, Private Financing Available
Listing Terms Cash, Conventional, FHA, Private Financing Available
Read Less Info
Want to know what your home might be worth? Contact us for a FREE valuation!

Our team is ready to help you sell your home for the highest possible price ASAP

Information is deemed to be reliable but not guaranteed. Copyright © 2024 MLS United, LLC.

"My job is to find and attract mastery-based agents to the office, protect the culture, and make sure everyone is happy! "
6955 Old Canton Rd Ste A, Ridgeland, Mississippi, 39157, United States






