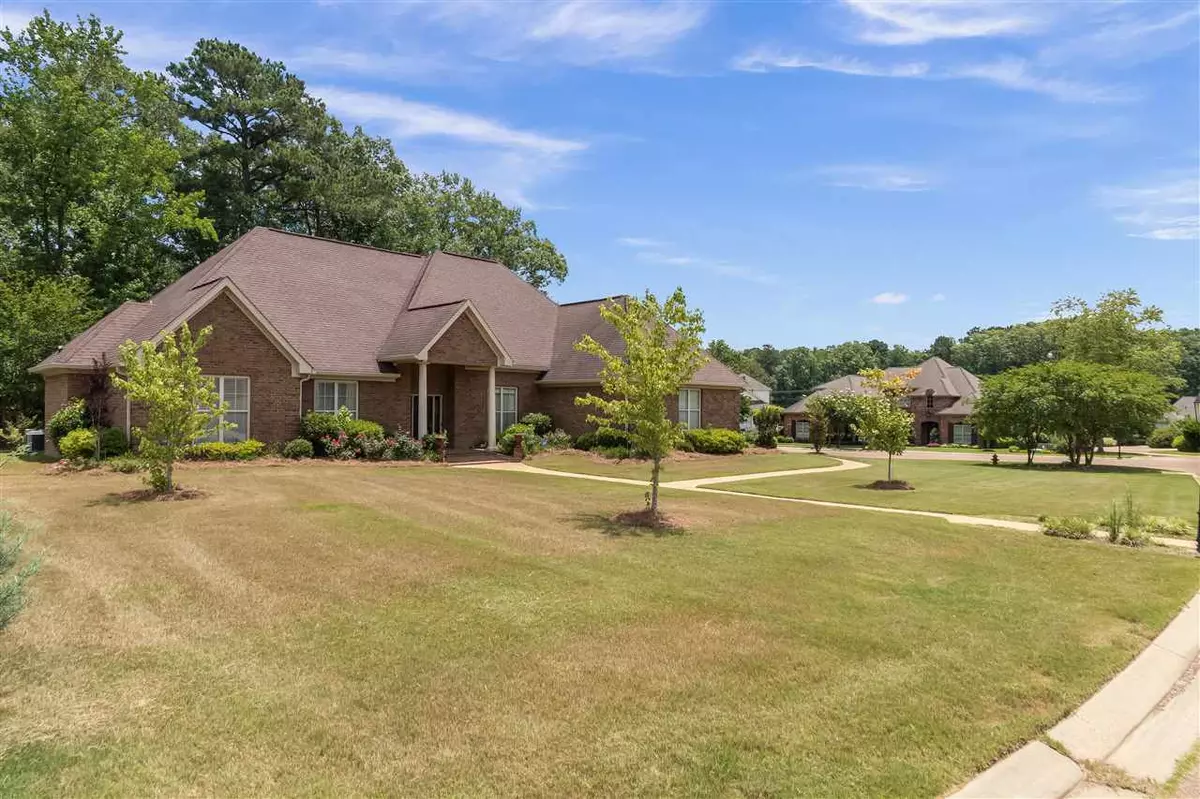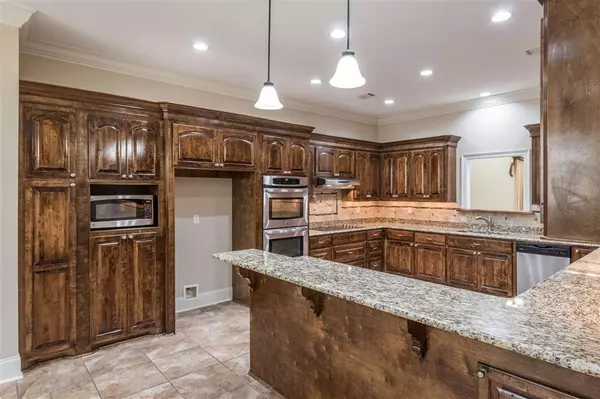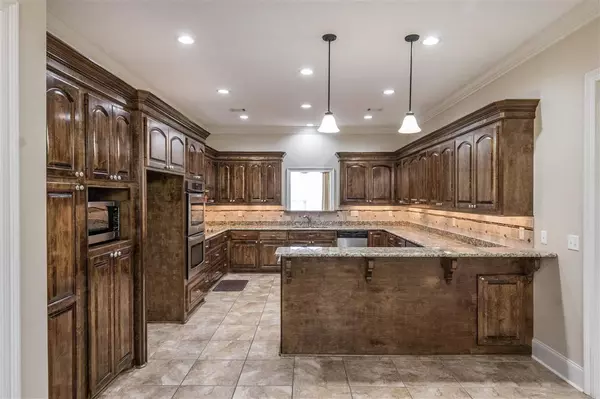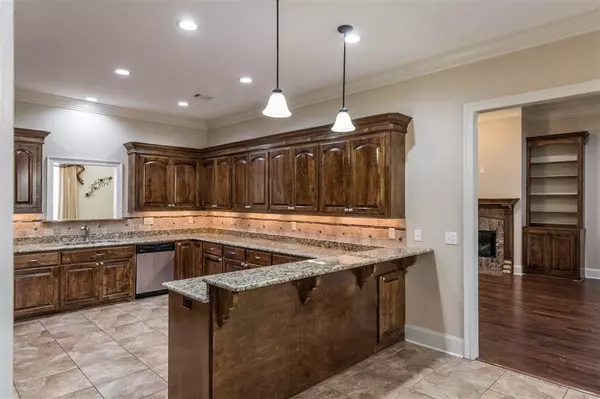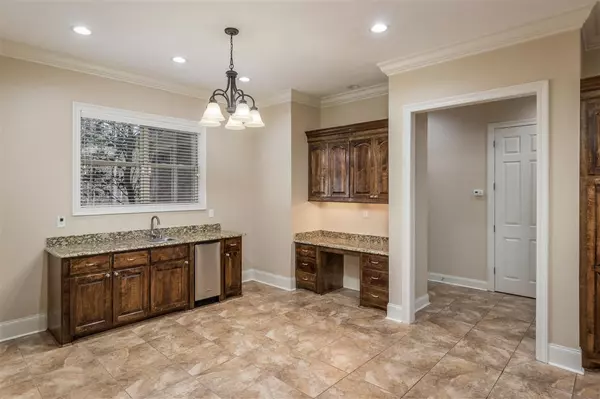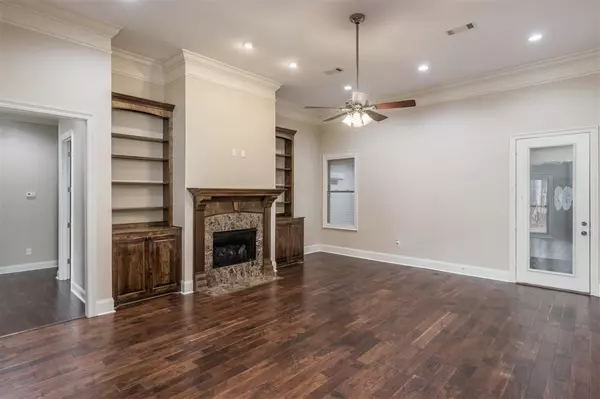$425,000
$425,000
For more information regarding the value of a property, please contact us for a free consultation.
4 Beds
3 Baths
3,438 SqFt
SOLD DATE : 02/26/2021
Key Details
Sold Price $425,000
Property Type Single Family Home
Sub Type Single Family Residence
Listing Status Sold
Purchase Type For Sale
Square Footage 3,438 sqft
Price per Sqft $123
Subdivision Indian Creek
MLS Listing ID 1331902
Sold Date 02/26/21
Style Traditional
Bedrooms 4
Full Baths 3
HOA Fees $83/ann
HOA Y/N Yes
Originating Board MLS United
Year Built 2010
Annual Tax Amount $3,592
Property Description
Space and convenience available here! This 4 bed / 3 bath, split plan home on a corner lot in Indian Creek of Flowood is located within just a few minutes of all the conveniences of the Dogwood shopping area. The 3,438 heated/cooled square feet includes a sun room, beautiful formal dining room, and large laundry room. The kitchen is oversized and AMAZING! Stainless steel appliances, granite counters, stained cabinets, eat-at bar, pass-through to the dining room, double ovens, and tons of counter/cabinet space make this one kitchen you don't want to miss. The breakfast area off the kitchen includes a wet bar and a built in desk. There is a walk-in pantry just off the kitchen. The master suite includes a large walk-in closet, linen closet, dual vanities with granite counters, large jetted tub, separate tiled shower, and a private water closet. On the opposite side of the home from the master you will find 3 bedrooms and 2 bath rooms. Two of the bedrooms share a jack-n-jill bathroom, each with its own private vanity. There is a hallway bathroom with a large tiled shower. Off the living room there is a versatile sun room that could be used as an exercise room, play room, office, or whatever other needs you may have. Just off the sun room is a large covered patio that overlooks the wooded area behind the home. It is great for entertaining or simply relaxing. With a 3-car garage and a parking pad there are lots of parking options. Make sure to check out the 3D Virtual Tour on your electronic device. Call/text today to set up your private in-person tour.
Location
State MS
County Rankin
Direction From Lakeland, turn onto Cooper Rd. Stay straight at the light at Luckney Rd. Indian Creek will be about 1 mile down on the left. Turn into the main entrance. Take your first left. Home will be on the left.
Interior
Interior Features Double Vanity, High Ceilings, Pantry, Storage, Wet Bar
Heating Central, Fireplace(s), Natural Gas
Cooling Ceiling Fan(s), Central Air
Flooring Carpet, Tile, Wood
Fireplace Yes
Window Features Insulated Windows
Appliance Cooktop, Dishwasher, Disposal, Double Oven, Electric Cooktop, Electric Range, Exhaust Fan, Gas Water Heater, Water Heater
Exterior
Exterior Feature Rain Gutters, Satellite Dish
Parking Features Attached, Garage Door Opener, Parking Pad
Garage Spaces 3.0
Utilities Available Cable Available, Electricity Available
Waterfront Description None
Roof Type Architectural Shingles
Porch Patio
Garage Yes
Private Pool No
Building
Foundation Slab
Sewer Public Sewer
Water Public
Architectural Style Traditional
Level or Stories One, Multi/Split
Structure Type Rain Gutters,Satellite Dish
New Construction No
Schools
Middle Schools Northwest Rankin Middle
High Schools Northwest Rankin
Others
Tax ID G10L000004 00480
Acceptable Financing Cash, Conventional, USDA Loan, VA Loan
Listing Terms Cash, Conventional, USDA Loan, VA Loan
Read Less Info
Want to know what your home might be worth? Contact us for a FREE valuation!

Our team is ready to help you sell your home for the highest possible price ASAP

Information is deemed to be reliable but not guaranteed. Copyright © 2024 MLS United, LLC.

"My job is to find and attract mastery-based agents to the office, protect the culture, and make sure everyone is happy! "
6955 Old Canton Rd Ste A, Ridgeland, Mississippi, 39157, United States

