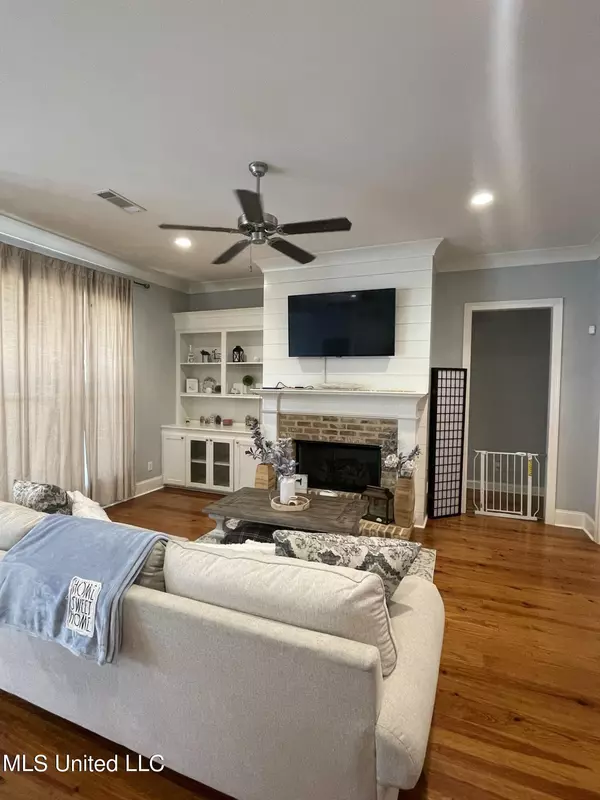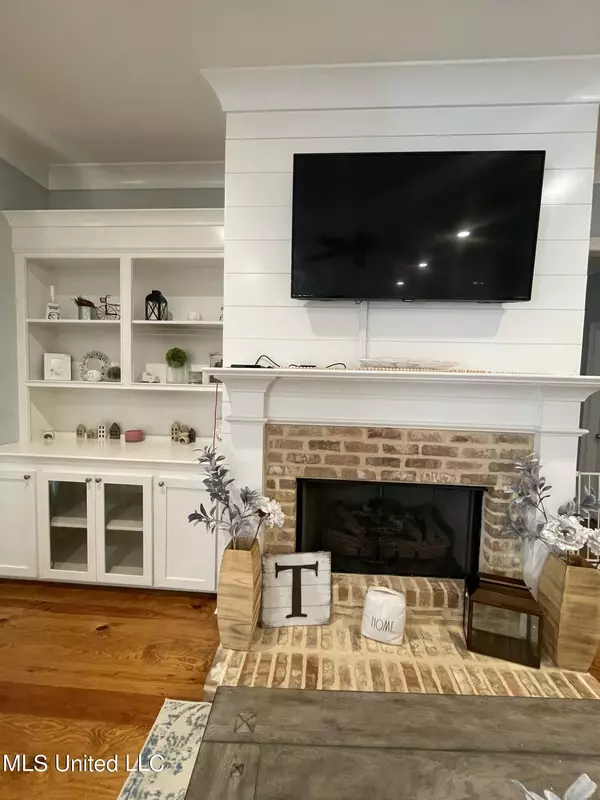$390,000
$390,000
For more information regarding the value of a property, please contact us for a free consultation.
4 Beds
3 Baths
2,417 SqFt
SOLD DATE : 04/08/2022
Key Details
Sold Price $390,000
Property Type Single Family Home
Sub Type Single Family Residence
Listing Status Sold
Purchase Type For Sale
Square Footage 2,417 sqft
Price per Sqft $161
Subdivision Kensington
MLS Listing ID 4010874
Sold Date 04/08/22
Style French Acadian
Bedrooms 4
Full Baths 3
HOA Fees $52/ann
HOA Y/N Yes
Originating Board MLS United
Year Built 2017
Annual Tax Amount $2,811
Lot Size 0.500 Acres
Acres 0.5
Lot Dimensions 0-0.5
Property Description
New Listing in Kensington, a gated subdivision! This 4 Bed/3 Bath with an open, split floor plan features an entryway that leads into the formal dining room and living area open to the kitchen. The living room features a beautiful brick fireplace with shiplap and built-in display shelving and cabinets. The kitchen is complete with a large island, granite countertops, stainless appliances, breakfast area, beautiful tile backsplash, and pantry. Shiplap accents throughout! The primary bedroom features a tray ceiling and the bathroom is complete with double vanities, separate walk-in shower, and large closet! Spacious bonus room/ 4th bedroom with bathroom! The covered back porch, built-in grill with vent hood, deck, and fenced back yard are great for entertaining! Irrigation system in yard. Neighborhood clubhouse, pool, and stocked pond! Schedule an appointment for your private viewing today!
Location
State MS
County Rankin
Community Clubhouse, Gated, Lake, Pool, Sidewalks
Direction Hwy 471 or Hwy 25 to Marshall Rd. Kensington is off Marshall Rd.
Interior
Interior Features Built-in Features, Ceiling Fan(s), Granite Counters, High Ceilings, Kitchen Island, Open Floorplan, Pantry, Tray Ceiling(s), Walk-In Closet(s)
Heating Natural Gas
Cooling Ceiling Fan(s), Central Air, Gas
Flooring Hardwood
Fireplace Yes
Window Features Blinds
Appliance Dishwasher, Disposal, Microwave
Laundry Electric Dryer Hookup
Exterior
Exterior Feature Gas Grill, Rain Gutters
Parking Features Garage Faces Side
Garage Spaces 2.0
Community Features Clubhouse, Gated, Lake, Pool, Sidewalks
Utilities Available Electricity Available, Natural Gas Available
Roof Type Architectural Shingles
Garage No
Private Pool No
Building
Lot Description Cul-De-Sac
Foundation Slab
Sewer Public Sewer
Water Public
Architectural Style French Acadian
Level or Stories One and One Half
Structure Type Gas Grill,Rain Gutters
New Construction No
Schools
Elementary Schools Oakdale
Middle Schools Northwest Rankin Middle
High Schools Northwest Rankin
Others
HOA Fee Include Management,Pool Service
Tax ID I11q-000001-00510
Acceptable Financing Conventional, FHA
Listing Terms Conventional, FHA
Read Less Info
Want to know what your home might be worth? Contact us for a FREE valuation!

Our team is ready to help you sell your home for the highest possible price ASAP

Information is deemed to be reliable but not guaranteed. Copyright © 2024 MLS United, LLC.

"My job is to find and attract mastery-based agents to the office, protect the culture, and make sure everyone is happy! "
6955 Old Canton Rd Ste A, Ridgeland, Mississippi, 39157, United States






