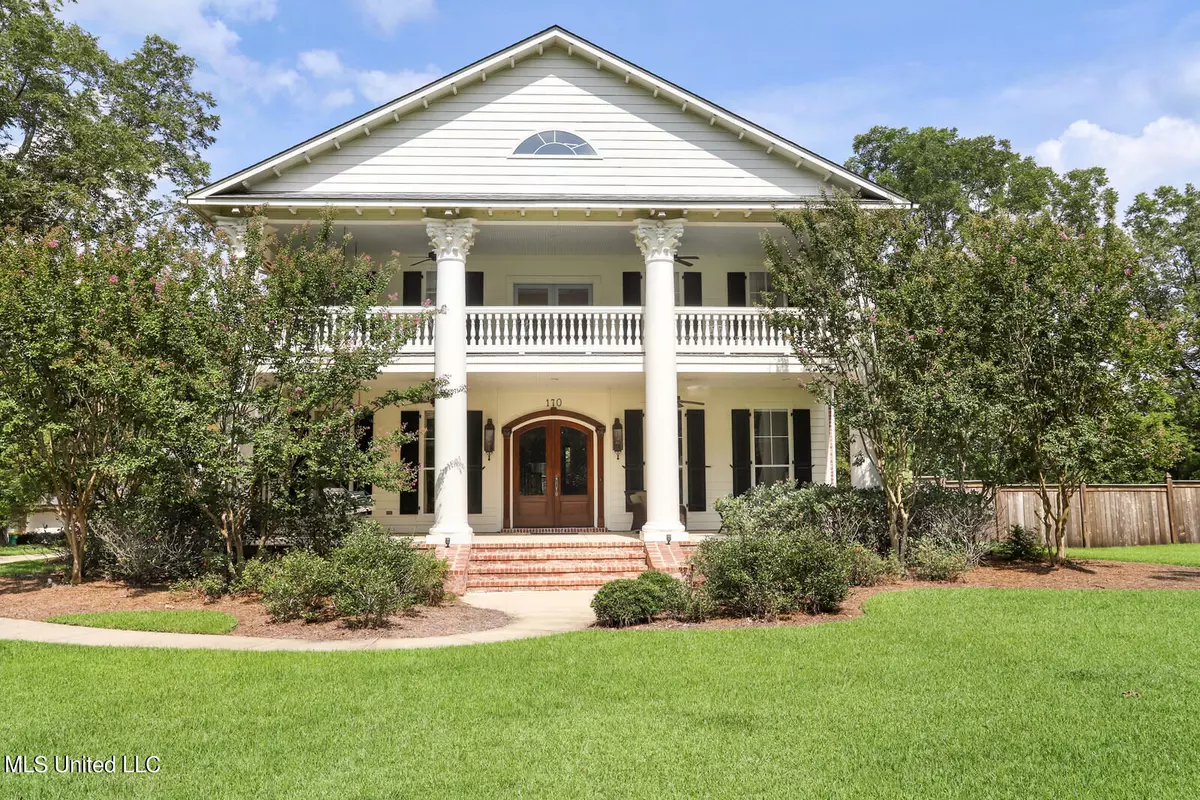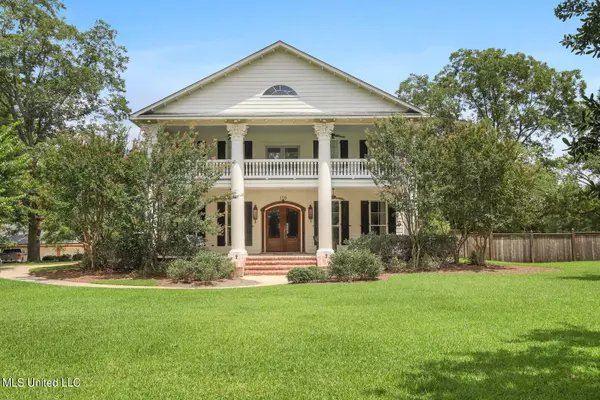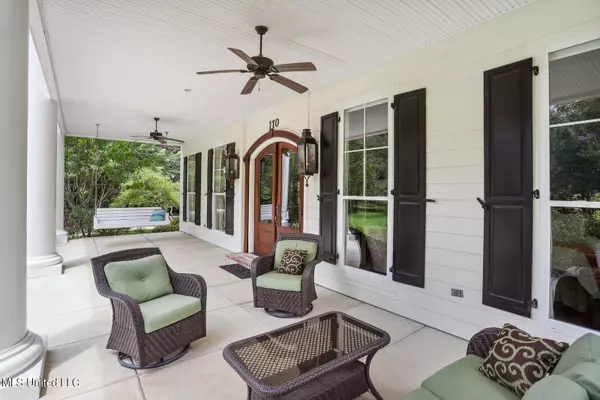$834,900
$834,900
For more information regarding the value of a property, please contact us for a free consultation.
4 Beds
5 Baths
3,495 SqFt
SOLD DATE : 12/01/2022
Key Details
Sold Price $834,900
Property Type Single Family Home
Sub Type Single Family Residence
Listing Status Sold
Purchase Type For Sale
Square Footage 3,495 sqft
Price per Sqft $238
Subdivision Metes And Bounds
MLS Listing ID 4024266
Sold Date 12/01/22
Style Traditional
Bedrooms 4
Full Baths 4
Half Baths 1
Originating Board MLS United
Year Built 2012
Annual Tax Amount $5,343
Lot Size 3.320 Acres
Acres 3.32
Property Description
Location, location!! Custom built immaculate home minutes from the Renaissance, Highland Colony, I-55, schools, entertainment and more. Beautiful crepe myrtles line the driveway leading to this stately 4 bedroom, 4 bath home sited on 3.2 acres. There is a huge Southern style front porch with gas lanterns, a swing and sitting area overlooking the manicured front lawn. Interior features in this home include an impressive entry with double arched doors and marble floors, a formal dining room, a very large family room with 13' ceilings, fireplace, lots of windows and natural light. The kitchen has stainless appliances including a commercial grade gas stove and cooktop/griddle with 6 eyes, built-in microwave, granite countertops, kitchen island with eat-in bar, built-ins for china, crystal and a breakfast area for casual dining. The master bedroom has wood floors, a bath with an oversized shower and separate bathtub, marble countertops, double vanities and walk-in closets. There is a 2nd bedroom and full bath on the first floor. Upstairs has 2 bedrooms, each with their own bathroom and the upstairs landing opens to a wonderful balcony and sitting area the size of the porch below. There is wood, marble and tile flooring throughout the home, plantation shutters and storage galore.
Outdoor features include a side porte cochere for parking and quick and easy entry into the kitchen, a covered back patio and grilling space, an extended path to an additional patio area for outdoor dining and entertaining, double fenced backyard and irrigation system. The back yard is ready for a pool, pets and/or your 4 wheelers and more.
There is a detached 3 car garage with a finished 992 sq ft heated and cooled bonus room (rough-in plumbing) upstairs and a half bath in the downstairs garage space. This home offers space in a peaceful setting and endless possibilities for your every need!
Location
State MS
County Madison
Community Near Entertainment
Direction I-55 to Ridgeland, west thru roundabout to Old Agency on to Richardson Rd. House on the right before Carlton Park. Highland Colony to Steed Rd, take a left on Richardson and house on the left after Carlton Park.
Interior
Interior Features Built-in Features, Ceiling Fan(s), Crown Molding, Double Vanity, Entrance Foyer, Granite Counters, High Ceilings, High Speed Internet, Pantry, Walk-In Closet(s), Breakfast Bar, Kitchen Island
Heating Central, Fireplace(s), Natural Gas
Cooling Ceiling Fan(s), Central Air, Gas
Flooring Marble, Tile, Wood
Fireplaces Type Gas Starter
Fireplace Yes
Window Features Bay Window(s),Plantation Shutters
Appliance Built-In Range, Dishwasher, Disposal, Double Oven, Gas Cooktop, Gas Water Heater, Microwave, Self Cleaning Oven, Tankless Water Heater
Laundry Electric Dryer Hookup, Laundry Room, Main Level, Sink
Exterior
Exterior Feature Balcony, Landscaping Lights, Lighting, Private Yard
Parking Features Detached, Garage Door Opener, Parking Pad, Concrete, Gravel
Garage Spaces 3.0
Community Features Near Entertainment
Utilities Available Cable Available, Electricity Available, Natural Gas Available
Roof Type Architectural Shingles
Porch Front Porch, Porch, Rear Porch, Side Porch
Garage No
Private Pool No
Building
Lot Description Front Yard, Many Trees
Foundation Post-Tension, Slab
Sewer Public Sewer
Water Public
Architectural Style Traditional
Level or Stories Two
Structure Type Balcony,Landscaping Lights,Lighting,Private Yard
New Construction No
Schools
Elementary Schools Ann Smith
Middle Schools Olde Towne
High Schools Ridgeland
Others
Tax ID 071f--24c-004/00.00
Acceptable Financing Cash, Conventional
Listing Terms Cash, Conventional
Read Less Info
Want to know what your home might be worth? Contact us for a FREE valuation!

Our team is ready to help you sell your home for the highest possible price ASAP

Information is deemed to be reliable but not guaranteed. Copyright © 2024 MLS United, LLC.

"My job is to find and attract mastery-based agents to the office, protect the culture, and make sure everyone is happy! "
6955 Old Canton Rd Ste A, Ridgeland, Mississippi, 39157, United States






