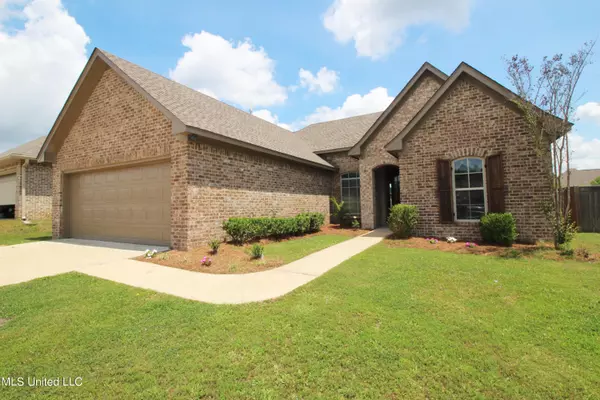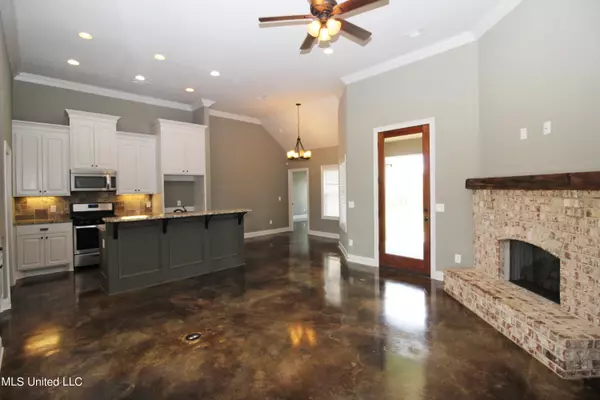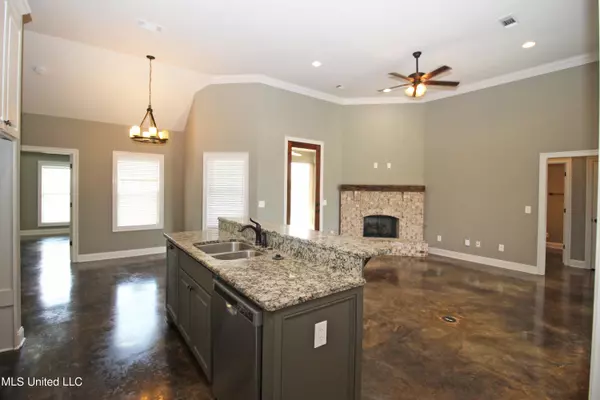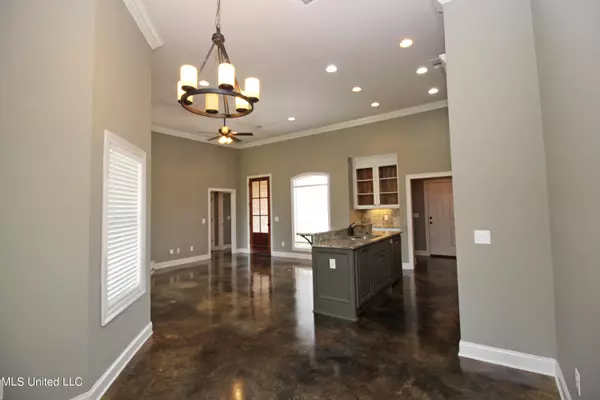$257,500
$257,500
For more information regarding the value of a property, please contact us for a free consultation.
3 Beds
2 Baths
1,445 SqFt
SOLD DATE : 06/23/2023
Key Details
Sold Price $257,500
Property Type Single Family Home
Sub Type Single Family Residence
Listing Status Sold
Purchase Type For Sale
Square Footage 1,445 sqft
Price per Sqft $178
Subdivision Greenfield Station
MLS Listing ID 4047993
Sold Date 06/23/23
Style French Acadian
Bedrooms 3
Full Baths 2
HOA Fees $15
HOA Y/N Yes
Originating Board MLS United
Year Built 2015
Annual Tax Amount $2,146
Lot Size 7,405 Sqft
Acres 0.17
Property Description
100% USDA FINANCING AVAILABLE TO QUALIFIED BUYERS! This great 3 Bedroom, 2 Bath home features a great open floor plan with a Spacious Living Area, corner brick hearth fireplace, open kitchen with a butler pantry and island bar with seating. Kitchen features granite countertops and good storage. There is a desk area off the garage entryway, laundry room with folding station. Adjacent to the kitchen is a dining area and a spacious master suite with master that features: granite countertops, double vanities with a center linen cabinet, jetted tub and a walk in closet with center dresser. Opposite the living area is an additional two guest bedrooms and a guest bathroom with linen cabinet. The rear yard is fully fenced, has a great covered porch and a brick hearth fireplace. Greenfield Station features two community pools and is conveniently located to I-20 and Hwy 18. Call your Realtor today to schedule your preview...this one will not last long!!
Location
State MS
County Rankin
Community Playground, Pool
Direction Hwy 468 turn onto Greenfield Station Pkwy. Follow to the Roundabout and then turn right into Greenfield Ridge, Greenfield Ridge Circle and home will be on the right.
Interior
Interior Features Built-in Features, Ceiling Fan(s), Crown Molding, Double Vanity, Eat-in Kitchen, Granite Counters, High Speed Internet, Kitchen Island, Open Floorplan, Recessed Lighting, Tray Ceiling(s), Walk-In Closet(s)
Heating Central, Natural Gas
Cooling Ceiling Fan(s), Central Air, Exhaust Fan
Flooring Concrete
Fireplaces Type Gas Log, Outside
Fireplace Yes
Window Features Vinyl
Appliance Built-In Gas Oven, Free-Standing Gas Oven, Microwave
Laundry Electric Dryer Hookup, Laundry Room
Exterior
Parking Features Attached, Garage Door Opener, Storage, Concrete
Garage Spaces 2.0
Carport Spaces 2
Community Features Playground, Pool
Utilities Available Cable Connected, Electricity Connected, Natural Gas Connected, Sewer Connected, Natural Gas in Kitchen
Roof Type Architectural Shingles
Garage Yes
Private Pool No
Building
Lot Description Level
Foundation Slab
Sewer Public Sewer
Water Public
Architectural Style French Acadian
Level or Stories One
New Construction No
Schools
Elementary Schools Stonebridge
Middle Schools Brandon
High Schools Brandon
Others
HOA Fee Include Management,Pool Service
Tax ID H07g-000007-01320
Acceptable Financing Cash, Conventional, FHA, USDA Loan, VA Loan
Listing Terms Cash, Conventional, FHA, USDA Loan, VA Loan
Read Less Info
Want to know what your home might be worth? Contact us for a FREE valuation!

Our team is ready to help you sell your home for the highest possible price ASAP

Information is deemed to be reliable but not guaranteed. Copyright © 2024 MLS United, LLC.

"My job is to find and attract mastery-based agents to the office, protect the culture, and make sure everyone is happy! "
6955 Old Canton Rd Ste A, Ridgeland, Mississippi, 39157, United States






