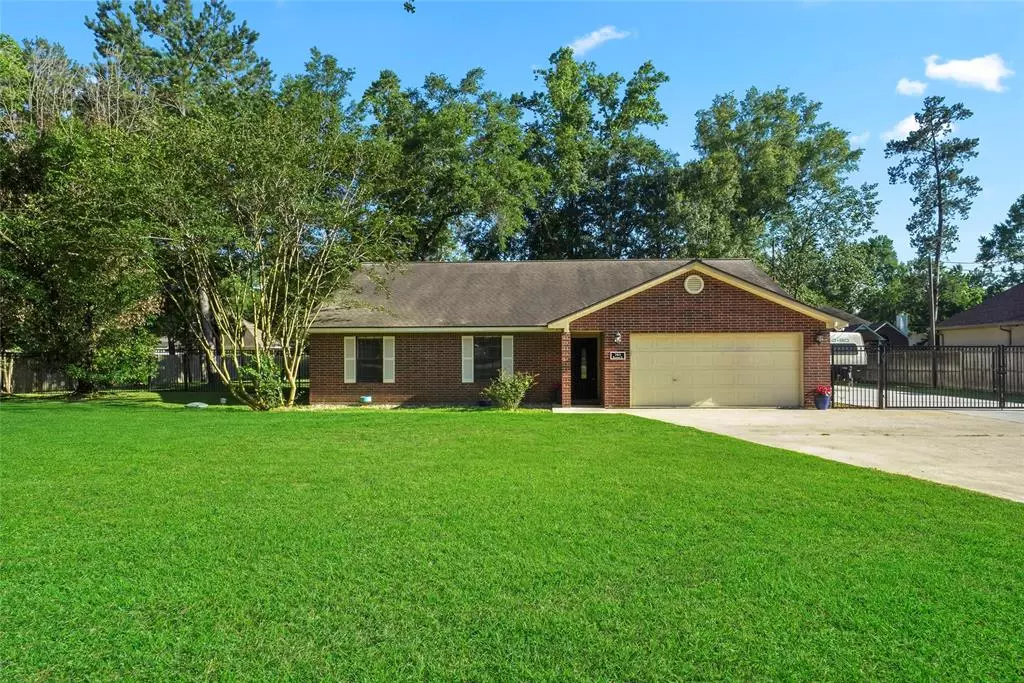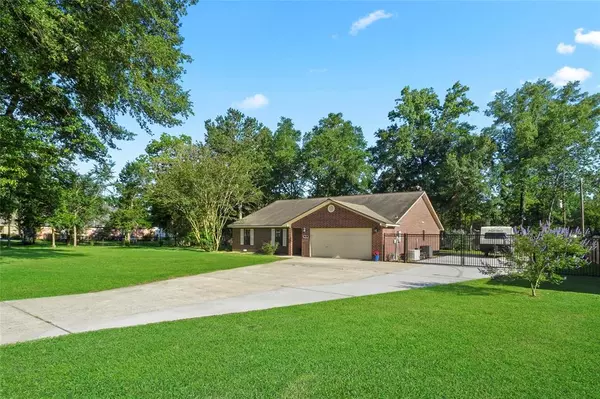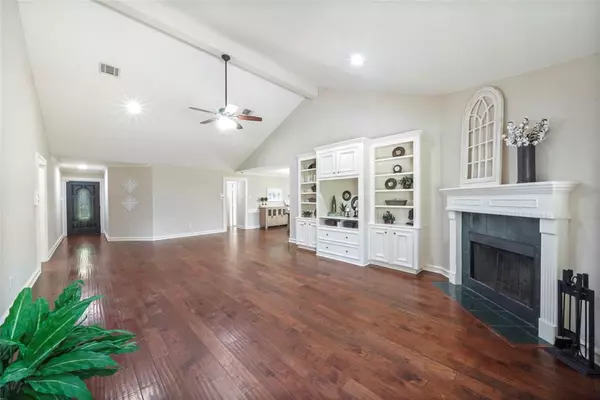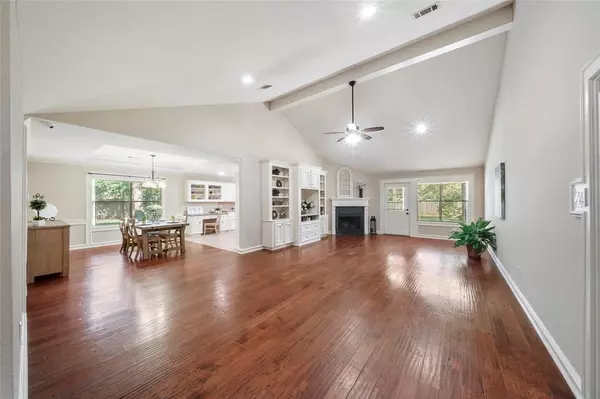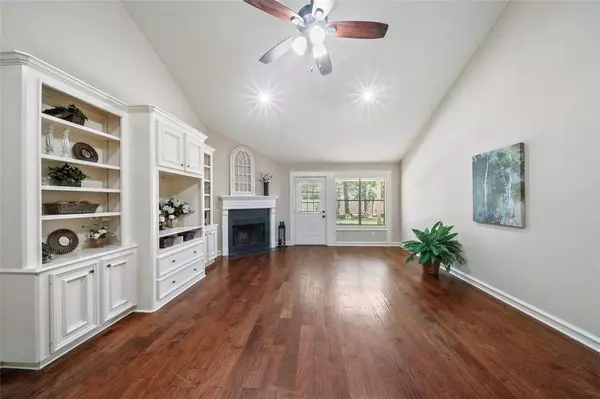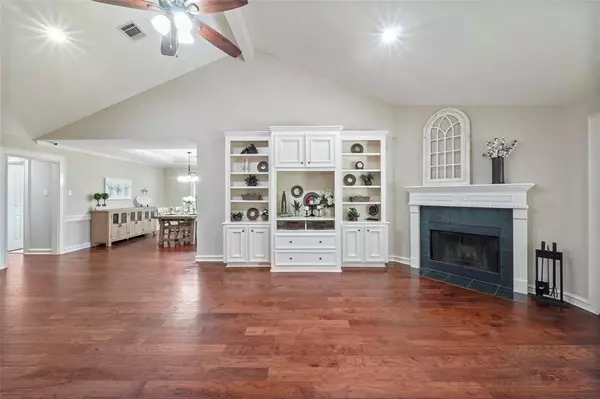$350,000
For more information regarding the value of a property, please contact us for a free consultation.
3 Beds
2 Baths
2,040 SqFt
SOLD DATE : 06/21/2023
Key Details
Property Type Single Family Home
Listing Status Sold
Purchase Type For Sale
Square Footage 2,040 sqft
Price per Sqft $191
Subdivision Westwood 02
MLS Listing ID 35734809
Sold Date 06/21/23
Style Traditional
Bedrooms 3
Full Baths 2
HOA Fees $20/ann
HOA Y/N 1
Year Built 1994
Annual Tax Amount $6,941
Tax Year 2022
Lot Size 0.689 Acres
Acres 0.6886
Property Description
Multiple offers received! Deadline for all offers to be considered are due by 5pm Friday, May 26th. Before you even step inside this home, pay attention to the size and beauty of the oversized park-like setting of the property front and back. Notice the whole house Generac generator, the privacy gate controlling access to the fenced-in backyard and extra flatwork ready for your future parking/building access plans. Inside this fully bricked home you will find beautiful colors and updates to include new LED lighting, a complete neutral paint job including the garage and garage floor. Rich wood, tile and carpeting in all the right places. The fantastic kitchen is light and bright with an oversized island and lots of countertop and cabinet space for the chef to work their magic. Split floor plan with high ceilings in this 3 bedroom, 2 bathroom home with a large family room with built-ins, wood-burning fireplace and a fantastic covered back porch overlooking the peaceful back yard.
Location
State TX
County Montgomery
Area Magnolia/1488 East
Rooms
Bedroom Description En-Suite Bath,Split Plan,Walk-In Closet
Other Rooms Family Room, Kitchen/Dining Combo, Utility Room in House
Master Bathroom Primary Bath: Shower Only, Vanity Area
Kitchen Island w/o Cooktop
Interior
Interior Features Alarm System - Owned, High Ceiling
Heating Central Electric
Cooling Central Electric
Flooring Carpet, Tile, Wood
Fireplaces Number 1
Fireplaces Type Wood Burning Fireplace
Exterior
Exterior Feature Back Yard Fenced, Covered Patio/Deck
Parking Features Attached Garage
Garage Spaces 2.0
Garage Description Auto Garage Door Opener
Roof Type Composition
Accessibility Driveway Gate
Private Pool No
Building
Lot Description Subdivision Lot
Story 1
Foundation Slab
Lot Size Range 1/2 Up to 1 Acre
Water Aerobic, Public Water
Structure Type Brick,Wood
New Construction No
Schools
Elementary Schools Bear Branch Elementary School (Magnolia)
Middle Schools Bear Branch Junior High School
High Schools Magnolia High School
School District 36 - Magnolia
Others
HOA Fee Include Courtesy Patrol,Recreational Facilities
Senior Community No
Restrictions Deed Restrictions
Tax ID 9495-02-21500
Energy Description Ceiling Fans,Digital Program Thermostat,Generator
Acceptable Financing Cash Sale, Conventional, FHA
Tax Rate 1.8587
Disclosures Estate, Probate
Listing Terms Cash Sale, Conventional, FHA
Financing Cash Sale,Conventional,FHA
Special Listing Condition Estate, Probate
Read Less Info
Want to know what your home might be worth? Contact us for a FREE valuation!

Our team is ready to help you sell your home for the highest possible price ASAP

Bought with CORCORAN FERESTER REALTY

"My job is to find and attract mastery-based agents to the office, protect the culture, and make sure everyone is happy! "
6955 Old Canton Rd Ste A, Ridgeland, Mississippi, 39157, United States

