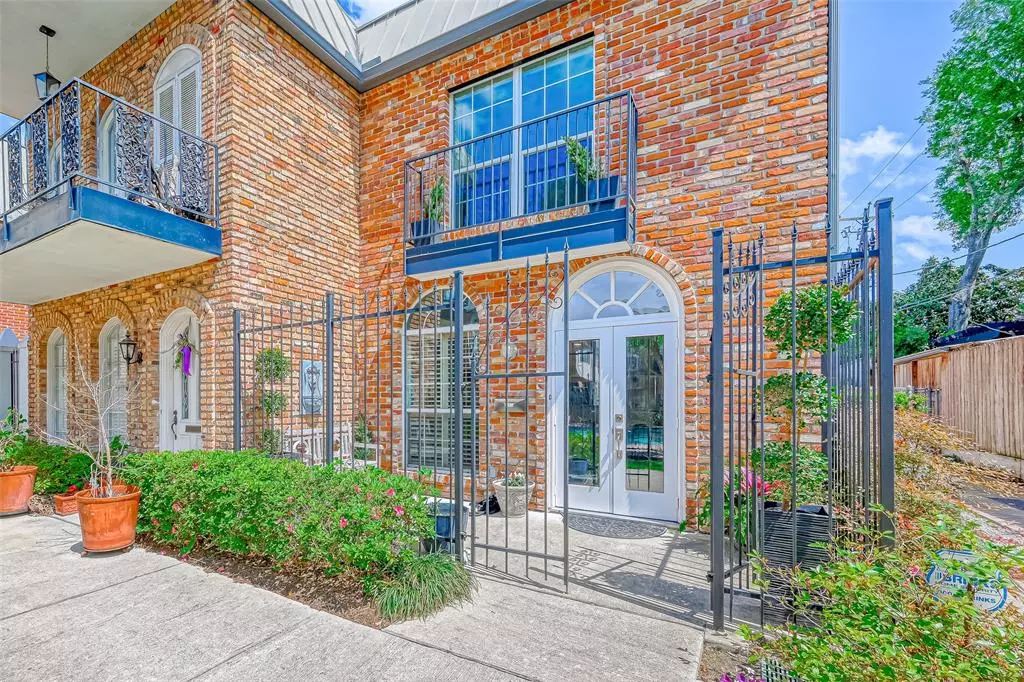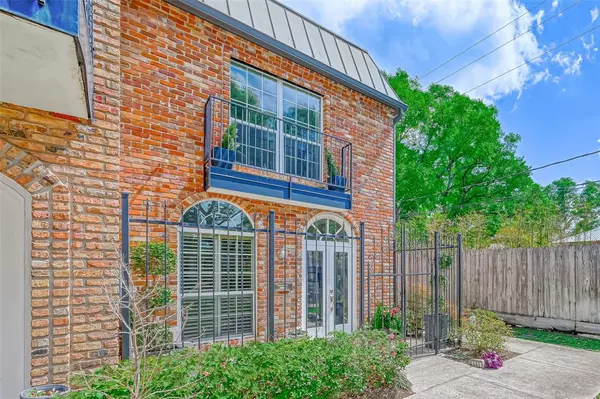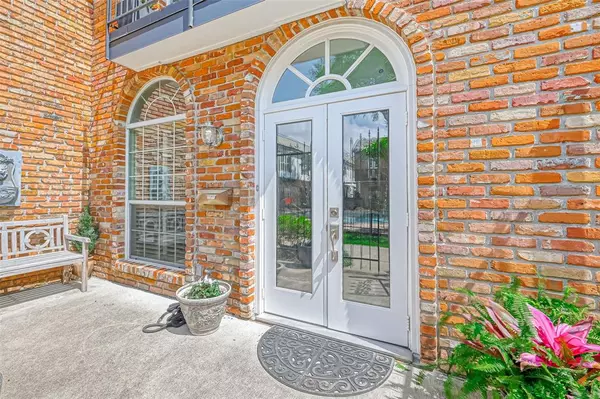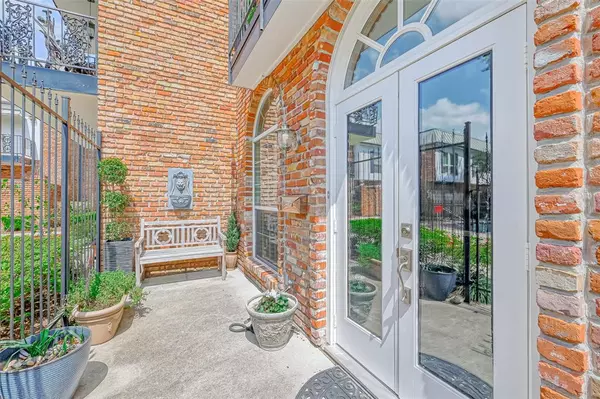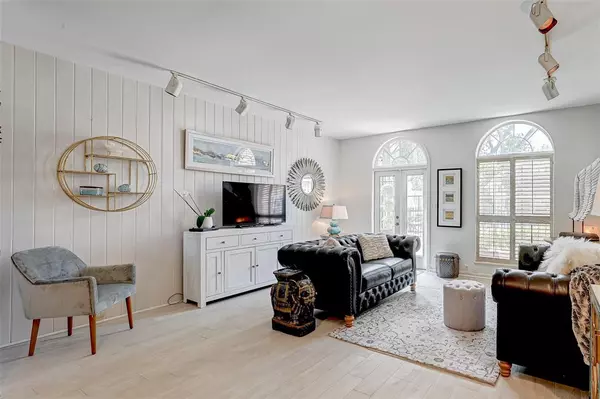$315,000
For more information regarding the value of a property, please contact us for a free consultation.
2 Beds
2.1 Baths
1,400 SqFt
SOLD DATE : 06/02/2023
Key Details
Property Type Condo
Sub Type Condominium
Listing Status Sold
Purchase Type For Sale
Square Footage 1,400 sqft
Price per Sqft $225
Subdivision Tiffany Place Condo
MLS Listing ID 59472503
Sold Date 06/02/23
Style French,Traditional
Bedrooms 2
Full Baths 2
Half Baths 1
HOA Fees $322/mo
Year Built 1973
Annual Tax Amount $4,869
Tax Year 2022
Lot Size 1.184 Acres
Property Description
Don't miss this lovely, quiet condo between Charnwood & Briarbend. Long time owner-designer has replaced almost everything on the interior and just completed some new renovations. The ideally located end unit overlooks a serene pool & well-maintained grounds. Enter through a gated front patio and step into the spacious living/dining area with neutral wood-look high density porcelain DAL tile; showers of light from the front windows fill the room. Plantation shutters grace front windows up & down. The sparkling white kitchen has newly refaced cabinets, granite c-tops & recent SS appl. Pwdr rm is across fr kitchen. Custom carpeted stairway leads to 2 ensuite bdrms, front one w/pool view; ea w/2 closets. Back patio w/privacy fence is an outdoor oasis; utility closet here also. Assigned carport parking just beyond the patio; front of the complex provides plenty of guest parking. You'll love living off the beaten track in this charming 20-unit complex. Come home to Tiffany Place!
Location
State TX
County Harris
Area Charnwood/Briarbend
Rooms
Bedroom Description All Bedrooms Up,Primary Bed - 2nd Floor
Other Rooms Living Area - 1st Floor
Master Bathroom Half Bath, Primary Bath: Tub/Shower Combo, Secondary Bath(s): Tub/Shower Combo
Kitchen Kitchen open to Family Room, Pantry
Interior
Interior Features Balcony, Drapes/Curtains/Window Cover, Refrigerator Included
Heating Central Electric
Cooling Central Electric
Flooring Engineered Wood, Tile
Appliance Dryer Included, Electric Dryer Connection, Refrigerator, Stacked, Washer Included
Dryer Utilities 1
Laundry Utility Rm In Garage
Exterior
Exterior Feature Front Green Space, Patio/Deck
Carport Spaces 1
View West
Roof Type Built Up,Composition
Street Surface Curbs,Gutters
Private Pool No
Building
Faces West
Story 2
Unit Location Overlooking Pool
Entry Level Levels 1 and 2
Foundation Slab
Sewer Public Sewer
Water Public Water
Structure Type Brick
New Construction No
Schools
Elementary Schools Briargrove Elementary School
Middle Schools Tanglewood Middle School
High Schools Wisdom High School
School District 27 - Houston
Others
Pets Allowed With Restrictions
HOA Fee Include Exterior Building,Grounds,Insurance,Recreational Facilities,Water and Sewer
Senior Community No
Tax ID 106-155-000-0013
Ownership Full Ownership
Energy Description Ceiling Fans
Acceptable Financing Cash Sale, Conventional
Tax Rate 2.2019
Disclosures HOA First Right of Refusal, Sellers Disclosure
Listing Terms Cash Sale, Conventional
Financing Cash Sale,Conventional
Special Listing Condition HOA First Right of Refusal, Sellers Disclosure
Pets Allowed With Restrictions
Read Less Info
Want to know what your home might be worth? Contact us for a FREE valuation!

Our team is ready to help you sell your home for the highest possible price ASAP

Bought with Martha Turner Sotheby's International Realty

"My job is to find and attract mastery-based agents to the office, protect the culture, and make sure everyone is happy! "
6955 Old Canton Rd Ste A, Ridgeland, Mississippi, 39157, United States

