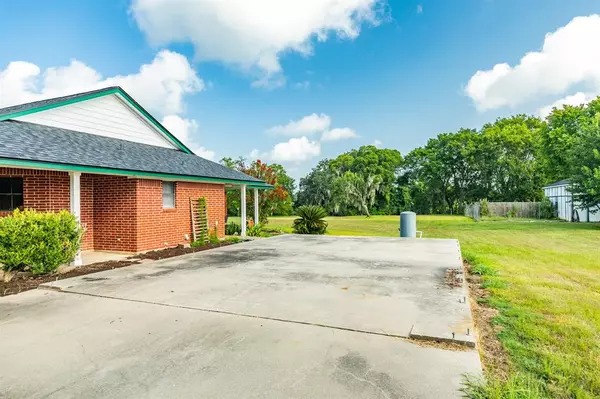$399,900
For more information regarding the value of a property, please contact us for a free consultation.
3 Beds
2.1 Baths
2,512 SqFt
SOLD DATE : 11/14/2023
Key Details
Property Type Single Family Home
Listing Status Sold
Purchase Type For Sale
Square Footage 2,512 sqft
Price per Sqft $159
Subdivision Bar X Ranch Sec 3
MLS Listing ID 37473736
Sold Date 11/14/23
Style Ranch
Bedrooms 3
Full Baths 2
Half Baths 1
HOA Fees $33/ann
HOA Y/N 1
Year Built 1998
Annual Tax Amount $5,157
Tax Year 2022
Lot Size 1.966 Acres
Acres 1.966
Property Description
This magnificent custom-built Ballard home is located in the serene and tranquil Bar X Ranch and boasts a bayou frontage. With 3 bedrooms, 2.5 baths, and an office. The large and bright family room features a double-sided fireplace and stunning windows that overlook the backyard, where you can enjoy the wildlife. The spacious kitchen has an eat-at bar, plenty of cabinets, a walk-in pantry, and a sliding barn door leading to the laundry room and half bath. The primary bedroom includes a cozy sitting area, and the primary bathroom features a soaking tub and a separate shower. Outside, you'll find a barn with a fenced-in area, a circular driveway, and a slab ready to be finished for a carport or garage. Recent upgrades include a new roof, wood floors, an AC unit, a water heater, and interior and exterior paint. Additionally, two adjoining acreages are available if you're looking for a larger property. Please note that the house experienced some water damage during Hurricane Harvey.
Location
State TX
County Brazoria
Area Angleton
Rooms
Bedroom Description En-Suite Bath,Primary Bed - 1st Floor,Sitting Area,Walk-In Closet
Other Rooms Family Room, Formal Dining, Home Office/Study, Kitchen/Dining Combo, Utility Room in House
Master Bathroom Primary Bath: Separate Shower, Primary Bath: Soaking Tub, Secondary Bath(s): Tub/Shower Combo
Den/Bedroom Plus 4
Kitchen Island w/o Cooktop, Pantry, Under Cabinet Lighting
Interior
Interior Features Window Coverings, Fire/Smoke Alarm, High Ceiling
Heating Central Electric
Cooling Central Electric
Flooring Engineered Wood, Tile
Fireplaces Number 1
Fireplaces Type Wood Burning Fireplace
Exterior
Exterior Feature Back Yard, Barn/Stable, Covered Patio/Deck, Not Fenced, Patio/Deck, Porch, Private Driveway, Side Yard, Subdivision Tennis Court
Garage Description Circle Driveway, Single-Wide Driveway
Waterfront Description Bayou Frontage
Roof Type Composition
Private Pool No
Building
Lot Description Cleared, Waterfront
Story 1
Foundation Slab
Lot Size Range 1 Up to 2 Acres
Sewer Septic Tank
Water Well
Structure Type Brick
New Construction No
Schools
Elementary Schools Westside Elementary School (Angleton)
Middle Schools Angleton Middle School
High Schools Angleton High School
School District 5 - Angleton
Others
HOA Fee Include Clubhouse,Grounds,Recreational Facilities
Senior Community No
Restrictions Deed Restrictions
Tax ID 1535-0285-000
Energy Description Ceiling Fans,HVAC>13 SEER,Solar Screens
Acceptable Financing Cash Sale, Conventional, FHA, VA
Tax Rate 1.8644
Disclosures Sellers Disclosure
Listing Terms Cash Sale, Conventional, FHA, VA
Financing Cash Sale,Conventional,FHA,VA
Special Listing Condition Sellers Disclosure
Read Less Info
Want to know what your home might be worth? Contact us for a FREE valuation!

Our team is ready to help you sell your home for the highest possible price ASAP

Bought with eXp Realty, LLC

"My job is to find and attract mastery-based agents to the office, protect the culture, and make sure everyone is happy! "
6955 Old Canton Rd Ste A, Ridgeland, Mississippi, 39157, United States






