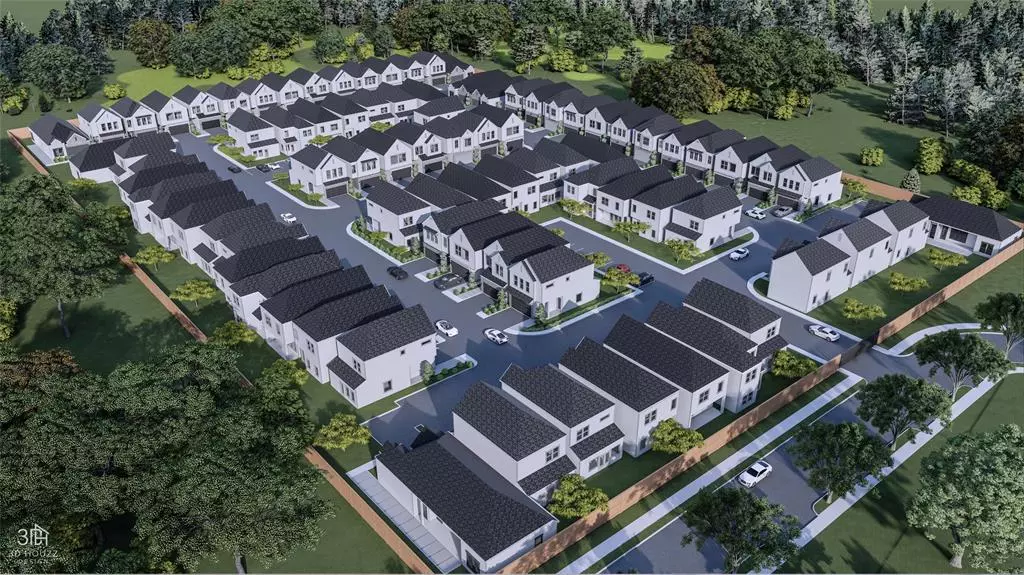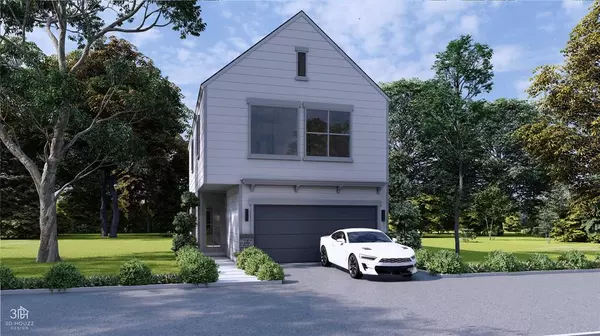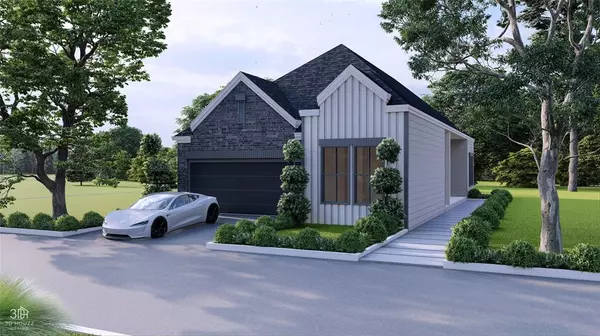$319,900
For more information regarding the value of a property, please contact us for a free consultation.
4 Beds
3 Baths
1,949 SqFt
SOLD DATE : 12/04/2023
Key Details
Property Type Single Family Home
Listing Status Sold
Purchase Type For Sale
Square Footage 1,949 sqft
Price per Sqft $163
Subdivision 420 Benbrook
MLS Listing ID 73200936
Sold Date 12/04/23
Style Contemporary/Modern
Bedrooms 4
Full Baths 3
HOA Fees $150/mo
HOA Y/N 1
Year Built 2022
Annual Tax Amount $203
Tax Year 2021
Lot Size 2,257 Sqft
Acres 0.0518
Property Description
Welcome to your new living quarters 420 Benbrook! What an incredible community this will be. This floorplan is called the SAGE! This 2 story home will have 4 bedrooms and 3 baths with a modern feel throughout. The first floor is an open concept with a kitchen that will include a farmhouse sink, a kitchen island with quartz countertops, and shaker cabinets. Throughout the home you will see stunning hardware to add to that modern look and feel. The master suite is located on the second floor with an expansive walk-in closet. The master bath includes a beautiful frames standing glass shower and a soaking tub. The Other amenities include TWO parks, a fenced in community and more! These homes will not last long! MODEL HOME ADDRESS: 351 E Parker Rd, Houston Tx 77076.
Location
State TX
County Harris
Area Northwest Houston
Rooms
Bedroom Description 1 Bedroom Down - Not Primary BR,En-Suite Bath,Primary Bed - 2nd Floor,Walk-In Closet
Other Rooms Family Room, Gameroom Up, Kitchen/Dining Combo, Living Area - 1st Floor, Living/Dining Combo, Utility Room in House
Master Bathroom Primary Bath: Double Sinks, Primary Bath: Separate Shower, Primary Bath: Soaking Tub, Secondary Bath(s): Tub/Shower Combo
Kitchen Kitchen open to Family Room, Pantry
Interior
Interior Features High Ceiling, Prewired for Alarm System
Heating Central Gas
Cooling Central Gas
Flooring Carpet, Vinyl Plank
Exterior
Exterior Feature Back Green Space, Back Yard, Back Yard Fenced, Covered Patio/Deck, Fully Fenced, Patio/Deck
Parking Features Attached Garage
Garage Spaces 2.0
Roof Type Composition
Street Surface Asphalt,Concrete,Gravel,Gutters
Private Pool No
Building
Lot Description Cul-De-Sac, Subdivision Lot
Story 2
Foundation Slab
Lot Size Range 0 Up To 1/4 Acre
Builder Name STONEWORKS
Sewer Public Sewer
Water Public Water
Structure Type Brick,Cement Board,Stucco,Wood
New Construction Yes
Schools
Elementary Schools Durkee Elementary School
Middle Schools Fonville Middle School
High Schools Sam Houston Math Science And Technology Center
School District 27 - Houston
Others
Senior Community No
Restrictions Deed Restrictions
Tax ID 141-354-001-0028
Ownership Full Ownership
Energy Description Attic Fan,Attic Vents,Energy Star Appliances,Energy Star/CFL/LED Lights,High-Efficiency HVAC,Insulated Doors,Insulated/Low-E windows
Tax Rate 2.3307
Disclosures Sellers Disclosure
Special Listing Condition Sellers Disclosure
Read Less Info
Want to know what your home might be worth? Contact us for a FREE valuation!

Our team is ready to help you sell your home for the highest possible price ASAP

Bought with Nan & Company Properties

"My job is to find and attract mastery-based agents to the office, protect the culture, and make sure everyone is happy! "
6955 Old Canton Rd Ste A, Ridgeland, Mississippi, 39157, United States






