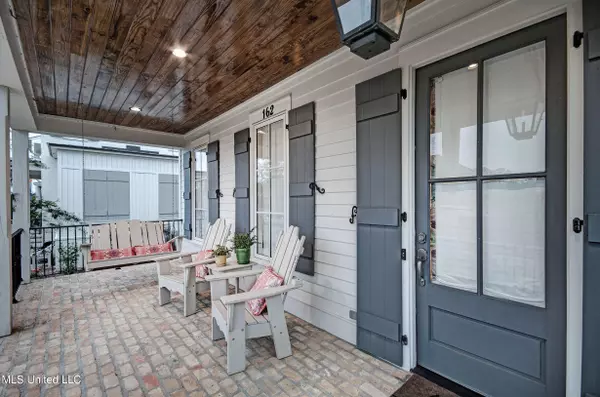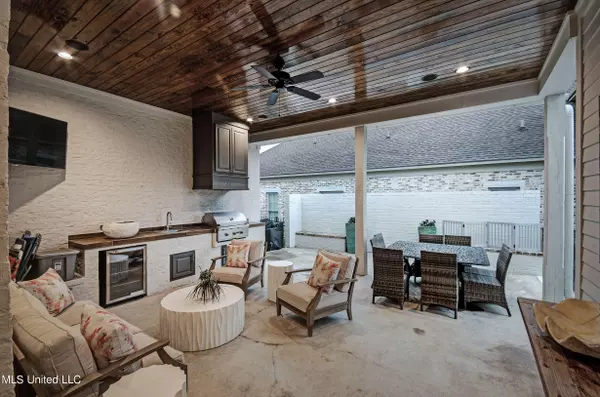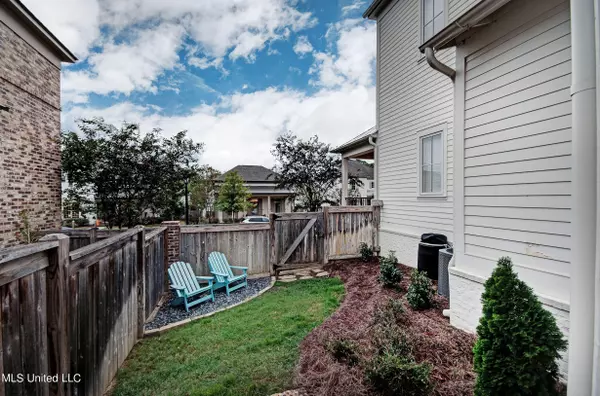$825,000
$825,000
For more information regarding the value of a property, please contact us for a free consultation.
4 Beds
4 Baths
3,652 SqFt
SOLD DATE : 12/20/2023
Key Details
Sold Price $825,000
Property Type Single Family Home
Sub Type Single Family Residence
Listing Status Sold
Purchase Type For Sale
Square Footage 3,652 sqft
Price per Sqft $225
Subdivision Lost Rabbit
MLS Listing ID 4063002
Sold Date 12/20/23
Style French Acadian
Bedrooms 4
Full Baths 3
Half Baths 1
HOA Fees $50/ann
HOA Y/N Yes
Originating Board MLS United
Year Built 2019
Annual Tax Amount $4,662
Lot Size 7,405 Sqft
Acres 0.17
Lot Dimensions 53.54x125x60x125.02
Property Description
A vacation that never ends! Welcome to The Town of Lost Rabbit. Easy living beckons from a lovely front porch into this beautifully appointed home featuring 3652 square feet of spacious indoor living. Premium touches found throughout include heart of pine flooring, quartz countertops, designer tile and gorgeous lighting/plumbing fixtures. The inviting kitchen features a 48'' gas cooktop (with griddle), double oven, large island plus an amazing walk-in pantry. Entertaining is effortless in this open plan with great room, formal dining with wood beams, and a perfectly placed wet bar complete with ice maker - all enhanced by a sophisticated sound system. A few steps will lead you outside onto the fabulous patio with a full outdoor kitchen and mosquito misting system, which protects the entire perimeter. Find your private escape in the main suite's large bedroom & bath showcasing a luxurious tub, huge walk-in shower, double vanities, and dreamy custom closet. The entry floor also offers a second bedroom and bath, laundry room (with sink and storage galore), mud zone, office and an elegant powder bath. Upstairs you'll be welcomed by a landing area and two bedrooms with a Jack & Jill bath. No doubt there is plenty of opportunity for leisure time with friends while enjoying the amenities this planned community offers - resort style pool, fire pit/recreation area, marina with covered boat slips and the town center with the recently opened General Store. Schedule your showing of this stunning property today!
Location
State MS
County Madison
Community Marina, Pool, Restaurant, Sidewalks
Direction From I-55N take exit 108 to MS-463 to Madison Pkwy, turn right on Republic St, left on W. Florida Blvd S, then right on N Natchez Drive. House is on the right.
Interior
Interior Features Bar, Beamed Ceilings, Bookcases, Built-in Features, Coffered Ceiling(s), Crown Molding, Double Vanity, Entrance Foyer, High Ceilings, His and Hers Closets, Kitchen Island, Open Floorplan, Pantry, Primary Downstairs, Recessed Lighting, Soaking Tub, Stone Counters, Walk-In Closet(s), Wet Bar
Heating Central, Fireplace(s)
Cooling Ceiling Fan(s), Central Air, Multi Units
Flooring Hardwood, Tile
Fireplaces Type Gas Log, Gas Starter
Fireplace Yes
Window Features Insulated Windows
Appliance Built-In Refrigerator, Convection Oven, Dishwasher, Disposal, Double Oven, Gas Cooktop, Ice Maker, Microwave, Tankless Water Heater
Laundry Sink
Exterior
Exterior Feature Gas Grill, Outdoor Kitchen
Parking Features Garage Door Opener, Concrete
Garage Spaces 3.0
Community Features Marina, Pool, Restaurant, Sidewalks
Utilities Available Natural Gas Available
Roof Type Architectural Shingles
Porch Front Porch, Patio, Slab
Garage No
Private Pool No
Building
Lot Description Fenced, Landscaped, Sprinklers In Front, Sprinklers In Rear
Foundation Slab
Sewer Public Sewer
Water Public
Architectural Style French Acadian
Level or Stories Two
Structure Type Gas Grill,Outdoor Kitchen
New Construction No
Schools
Elementary Schools Madison Avenue
Middle Schools Madison
High Schools Madison Central
Others
HOA Fee Include Pool Service
Tax ID 072f-14a-042-00-00
Acceptable Financing Cash, Conventional, FHA, VA Loan
Listing Terms Cash, Conventional, FHA, VA Loan
Read Less Info
Want to know what your home might be worth? Contact us for a FREE valuation!

Our team is ready to help you sell your home for the highest possible price ASAP

Information is deemed to be reliable but not guaranteed. Copyright © 2024 MLS United, LLC.

"My job is to find and attract mastery-based agents to the office, protect the culture, and make sure everyone is happy! "
6955 Old Canton Rd Ste A, Ridgeland, Mississippi, 39157, United States






