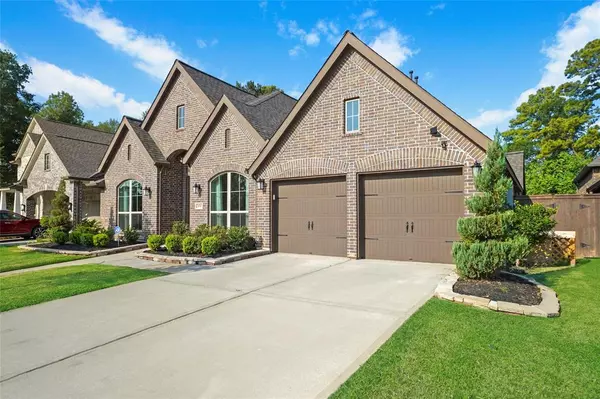$535,000
For more information regarding the value of a property, please contact us for a free consultation.
4 Beds
3 Baths
3,307 SqFt
SOLD DATE : 03/26/2024
Key Details
Property Type Single Family Home
Listing Status Sold
Purchase Type For Sale
Square Footage 3,307 sqft
Price per Sqft $161
Subdivision The Groves
MLS Listing ID 56877502
Sold Date 03/26/24
Style Traditional
Bedrooms 4
Full Baths 3
HOA Fees $97/qua
HOA Y/N 1
Year Built 2018
Annual Tax Amount $15,034
Tax Year 2022
Lot Size 7,800 Sqft
Acres 0.1791
Property Description
Experience luxurious living in this stunning 1-story home located in The Groves! This fabulous all-brick home sits on a premier lot backing up to a wooded reserve w/ no rear neighbors! Meticulously maintained & thoughtfully designed, this 4-Bedroom/3-Bath home caters to a variety of needs w/ open, accessible living at its core. Wide hallways & the absence of stairs provide ease of mobility, making it a great fit for those seeking a home that accommodates different accessibility needs. The private in-law/guest room w/ en-suite bath includes a walk-in shower w/ built-in seat. Additional highlights include a 3-car tandem garage w/ side door, whole-home generator, & huge attic w/ decked flooring for bonus storage capacity. Don't miss this opportunity to step into a spacious & comfortable lifestyle! Covering nearly 1,000 acres of wooded bliss, The Groves is a master-planned community w/ luxury amenities, parks, walking trails & monthly community events. Your dream home awaits in The Groves!
Location
State TX
County Harris
Community The Groves
Area Summerwood/Lakeshore
Rooms
Bedroom Description All Bedrooms Down
Other Rooms Breakfast Room, Family Room, Formal Dining, Gameroom Down, Home Office/Study, Utility Room in House
Master Bathroom Primary Bath: Double Sinks, Primary Bath: Separate Shower, Primary Bath: Soaking Tub, Secondary Bath(s): Shower Only, Secondary Bath(s): Tub/Shower Combo
Den/Bedroom Plus 4
Kitchen Breakfast Bar, Butler Pantry, Island w/o Cooktop, Kitchen open to Family Room, Pantry, Pots/Pans Drawers, Walk-in Pantry
Interior
Interior Features Alarm System - Owned, Fire/Smoke Alarm, Formal Entry/Foyer, High Ceiling, Window Coverings
Heating Central Gas
Cooling Central Electric
Flooring Carpet, Tile
Exterior
Exterior Feature Back Green Space, Back Yard Fenced, Sprinkler System
Parking Features Attached Garage, Tandem
Garage Spaces 3.0
Roof Type Composition
Street Surface Concrete,Curbs,Gutters
Private Pool No
Building
Lot Description Greenbelt, Subdivision Lot
Faces East
Story 1
Foundation Slab
Lot Size Range 0 Up To 1/4 Acre
Builder Name Perry Homes
Water Water District
Structure Type Brick
New Construction No
Schools
Elementary Schools Groves Elementary School
Middle Schools West Lake Middle School
High Schools Summer Creek High School
School District 29 - Humble
Others
HOA Fee Include Clubhouse,Grounds,Recreational Facilities
Senior Community No
Restrictions Deed Restrictions
Tax ID 139-401-001-0002
Energy Description Ceiling Fans,Digital Program Thermostat,Energy Star Appliances,Energy Star/CFL/LED Lights,HVAC>13 SEER,Insulated/Low-E windows,Insulation - Batt,Insulation - Blown Cellulose,Radiant Attic Barrier
Acceptable Financing Cash Sale, Conventional, VA
Tax Rate 3.4057
Disclosures Mud, Sellers Disclosure
Listing Terms Cash Sale, Conventional, VA
Financing Cash Sale,Conventional,VA
Special Listing Condition Mud, Sellers Disclosure
Read Less Info
Want to know what your home might be worth? Contact us for a FREE valuation!

Our team is ready to help you sell your home for the highest possible price ASAP

Bought with RE/MAX Excellence

"My job is to find and attract mastery-based agents to the office, protect the culture, and make sure everyone is happy! "
6955 Old Canton Rd Ste A, Ridgeland, Mississippi, 39157, United States






