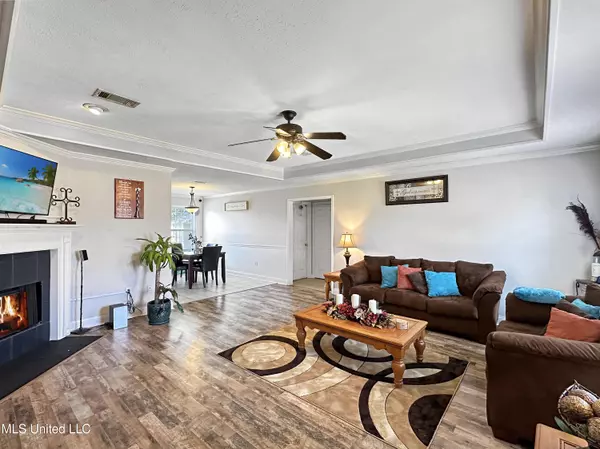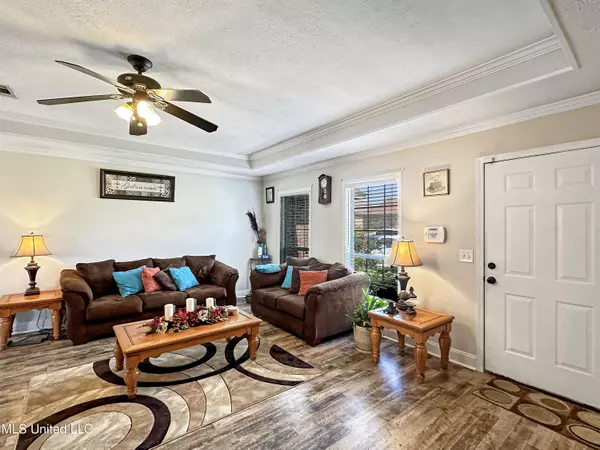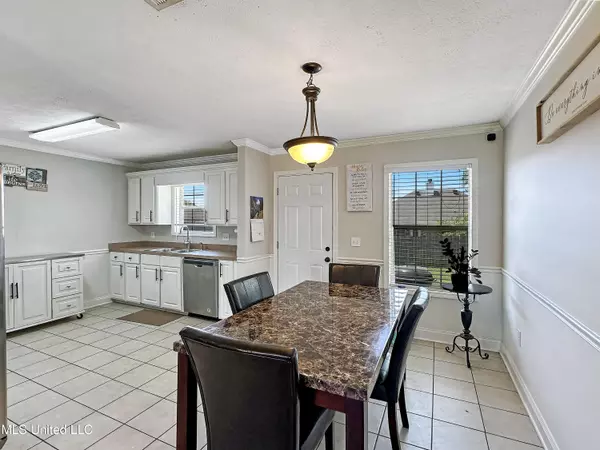$229,900
$229,900
For more information regarding the value of a property, please contact us for a free consultation.
3 Beds
2 Baths
1,384 SqFt
SOLD DATE : 07/05/2024
Key Details
Sold Price $229,900
Property Type Single Family Home
Sub Type Single Family Residence
Listing Status Sold
Purchase Type For Sale
Square Footage 1,384 sqft
Price per Sqft $166
Subdivision Sunchase
MLS Listing ID 4081939
Sold Date 07/05/24
Style Traditional
Bedrooms 3
Full Baths 2
HOA Fees $16/ann
HOA Y/N Yes
Originating Board MLS United
Year Built 2004
Annual Tax Amount $1,453
Lot Size 6,534 Sqft
Acres 0.15
Property Description
Welcome to your dream home in the desirable Sunchase subdivision! This inviting home offers a perfect blend of comfort and style, boasting 3 bedrooms and 2 bathrooms with an open concept design that maximizes space and functionality.
Step inside to discover a spacious living room ideal for both relaxation and entertainment, complemented by abundant natural light that filters through the windows. The heart of the home, the kitchen, impresses with ample cabinet space, ensuring all your culinary essentials are neatly organized.
The split floor plan ensures privacy and convenience, with the primary bedroom featuring a charming tray ceiling for added elegance. Indulge in the luxurious primary bathroom, complete with a rejuvenating jetted tub and a convenient walk-in shower, offering the ultimate retreat after a long day.
Outside, a delightful patio awaits, perfect for enjoying your morning coffee or hosting gatherings with friends and family. Additional storage space is provided by a shed, offering ample room for all your outdoor essentials.
Don't miss out on the opportunity to make this property your own!
Location
State MS
County Rankin
Rooms
Other Rooms Shed(s)
Interior
Interior Features Ceiling Fan(s), Crown Molding, Open Floorplan, Walk-In Closet(s)
Heating Central, Fireplace(s)
Cooling Ceiling Fan(s), Central Air, Gas
Flooring Carpet, Laminate, Tile
Fireplaces Type Living Room
Fireplace Yes
Window Features Double Pane Windows
Appliance Electric Water Heater, Free-Standing Electric Range, Microwave, Refrigerator
Laundry Electric Dryer Hookup, Laundry Closet, Washer Hookup
Exterior
Exterior Feature None
Garage Spaces 2.0
Utilities Available Electricity Connected, Sewer Connected, Water Connected
Roof Type Architectural Shingles
Private Pool No
Building
Foundation Slab
Sewer Public Sewer
Water Public
Architectural Style Traditional
Level or Stories One
Structure Type None
New Construction No
Schools
Elementary Schools Stonebridge
Middle Schools Brandon
High Schools Brandon
Others
HOA Fee Include Other
Tax ID H07-000166-02940
Acceptable Financing Cash, Conventional, FHA, VA Loan
Listing Terms Cash, Conventional, FHA, VA Loan
Read Less Info
Want to know what your home might be worth? Contact us for a FREE valuation!

Our team is ready to help you sell your home for the highest possible price ASAP

Information is deemed to be reliable but not guaranteed. Copyright © 2024 MLS United, LLC.

"My job is to find and attract mastery-based agents to the office, protect the culture, and make sure everyone is happy! "
6955 Old Canton Rd Ste A, Ridgeland, Mississippi, 39157, United States






