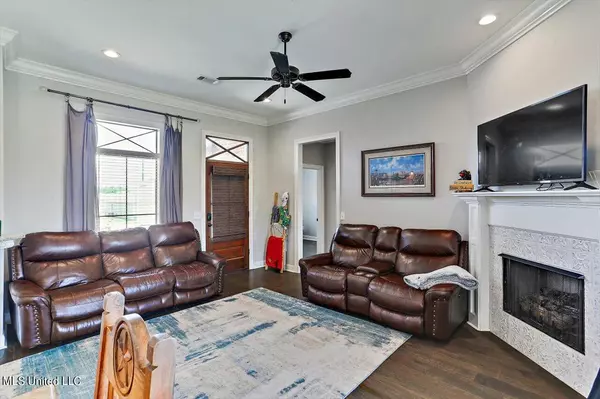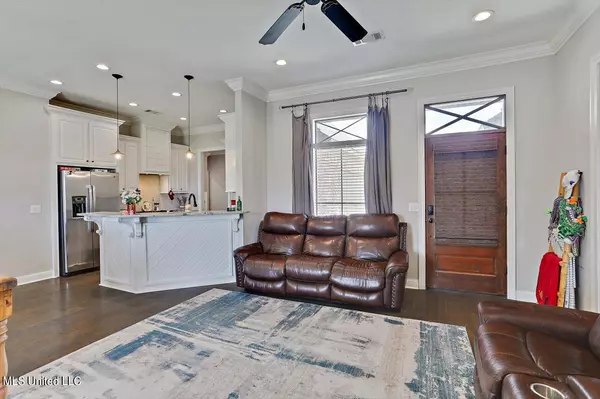$268,900
$268,900
For more information regarding the value of a property, please contact us for a free consultation.
3 Beds
2 Baths
1,449 SqFt
SOLD DATE : 09/27/2024
Key Details
Sold Price $268,900
Property Type Single Family Home
Sub Type Single Family Residence
Listing Status Sold
Purchase Type For Sale
Square Footage 1,449 sqft
Price per Sqft $185
Subdivision Greenfield Station
MLS Listing ID 4086068
Sold Date 09/27/24
Style Traditional
Bedrooms 3
Full Baths 2
HOA Fees $34/ann
HOA Y/N Yes
Originating Board MLS United
Year Built 2019
Annual Tax Amount $1,454
Lot Size 7,405 Sqft
Acres 0.17
Property Description
This beautiful 3-bedroom, 2-bathroom home with office offers a perfect blend of elegance and functionality with its open floor plan concept. Upon entering, you'll be greeted by gorgeous hand-scraped wood planks that extend throughout most of the home. The spacious living room features tall ceilings and a cozy gas log fireplace, all accented by tasteful decorator colors.
The stunning kitchen is open to the living room and boasts granite countertops, a tiled backsplash, stainless steel appliances, a gas cooktop, under-cabinet lighting, and ample cabinet space. The large master suite impresses with a trey ceiling featuring a pine wood in-lay, and the master bath includes double vanities with granite tops, a trimmed-out mirror, a jacuzzi tub, an oversized separate shower, and a large walk-in closet that conveniently leads into the laundry room.
This neighborhood features a community swimming pool.
Location
State MS
County Rankin
Community Pool
Direction From Highway 468, take Greenfield Station Parkway, straight through the roundabout, right on Sawgrass Lakes Dr, left on Emma's Way, house on the left hand side.
Interior
Heating Central, Fireplace(s), Natural Gas
Cooling Ceiling Fan(s), Central Air
Flooring Ceramic Tile, Laminate, Wood
Fireplaces Type Gas Log, Living Room
Fireplace Yes
Appliance Dishwasher, Disposal, Gas Cooktop, Microwave
Laundry Laundry Room
Exterior
Exterior Feature Private Yard
Parking Features Attached, Garage Door Opener, Garage Faces Side, Concrete
Garage Spaces 2.0
Community Features Pool
Utilities Available Cable Available, Electricity Connected, Natural Gas Connected, Phone Available, Sewer Connected, Water Connected
Roof Type Architectural Shingles,Asphalt
Porch Rear Porch
Garage Yes
Private Pool No
Building
Lot Description Interior Lot
Foundation Slab
Sewer Public Sewer
Water Public
Architectural Style Traditional
Level or Stories One
Structure Type Private Yard
New Construction No
Schools
Elementary Schools Stonebridge
Middle Schools Brandon
High Schools Brandon
Others
HOA Fee Include Management,Pool Service
Tax ID H07g-000011-00290
Acceptable Financing Cash, Conventional, FHA, USDA Loan, VA Loan
Listing Terms Cash, Conventional, FHA, USDA Loan, VA Loan
Read Less Info
Want to know what your home might be worth? Contact us for a FREE valuation!

Our team is ready to help you sell your home for the highest possible price ASAP

Information is deemed to be reliable but not guaranteed. Copyright © 2024 MLS United, LLC.

"My job is to find and attract mastery-based agents to the office, protect the culture, and make sure everyone is happy! "
6955 Old Canton Rd Ste A, Ridgeland, Mississippi, 39157, United States






