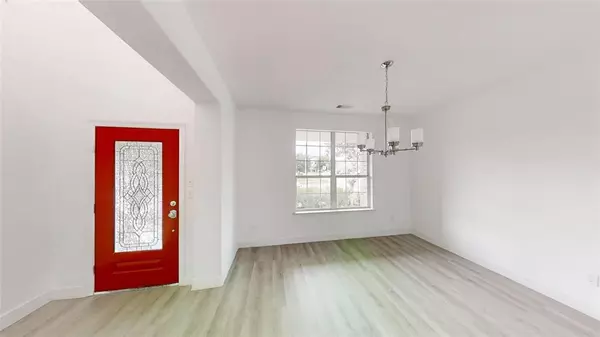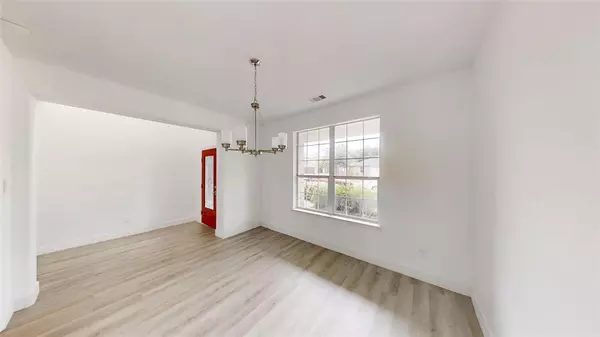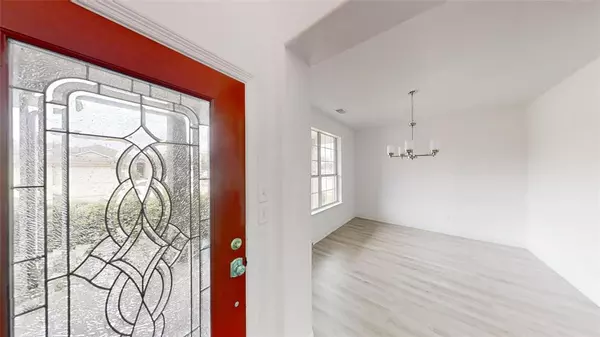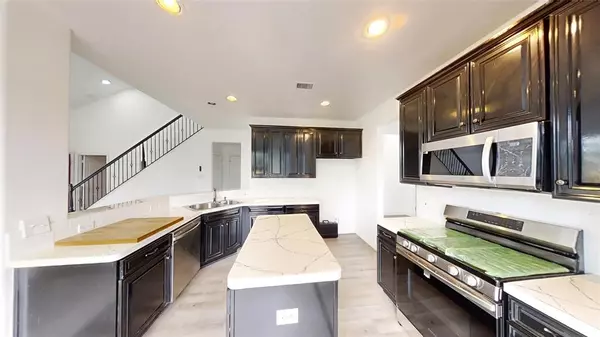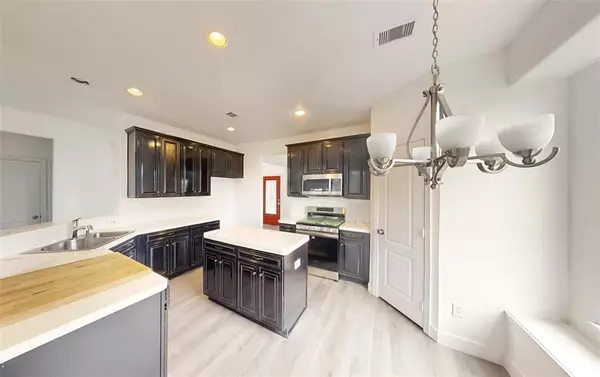$309,000
For more information regarding the value of a property, please contact us for a free consultation.
4 Beds
2.1 Baths
2,490 SqFt
SOLD DATE : 11/20/2024
Key Details
Property Type Single Family Home
Listing Status Sold
Purchase Type For Sale
Square Footage 2,490 sqft
Price per Sqft $124
Subdivision Hamilton Square Sec 1
MLS Listing ID 87207459
Sold Date 11/20/24
Style Traditional
Bedrooms 4
Full Baths 2
Half Baths 1
HOA Fees $22/ann
HOA Y/N 1
Year Built 2008
Annual Tax Amount $7,194
Tax Year 2023
Lot Size 5,637 Sqft
Acres 0.1294
Property Description
MOTIVATED SELLER: Visit this home that has a clean slate waiting for your personal touches. Imagine the possibilities with the recently unboxed gas stove, microwave, and dishwasher installed. Feel the cozy embrace of freshly installed carpeting warming the family room and bedrooms. Admire the updated kitchen and laundry room cabinets, boasting a rich dark stain that compliments the freshly stained staircase. Follow the wrought iron spindles guiding you to the game room/loft area, surrounded by 3 generously-sized bedrooms and a full bath. The corner lot beckons with a spacious backyard, perfect for hosting friends and family. With ample space, you could add a pool for additional entertainment. Embrace the opportunity to transform this space into your very own haven – harmonious, generously-sized, tastefully-designed, and vibrant! As always, it's recommended for both agent and buyer to confirm all room sizes.
Location
State TX
County Brazoria
Area Alvin South
Rooms
Bedroom Description En-Suite Bath,Primary Bed - 1st Floor,Walk-In Closet
Other Rooms Family Room, Formal Dining, Gameroom Up, Loft, Utility Room in House
Master Bathroom Half Bath, Primary Bath: Double Sinks, Primary Bath: Separate Shower, Secondary Bath(s): Tub/Shower Combo
Den/Bedroom Plus 4
Kitchen Breakfast Bar, Kitchen open to Family Room, Pantry
Interior
Heating Central Electric, Central Gas
Cooling Central Electric
Flooring Carpet, Engineered Wood, Tile
Fireplaces Number 1
Fireplaces Type Gaslog Fireplace
Exterior
Exterior Feature Back Yard, Back Yard Fenced
Parking Features Attached Garage
Garage Spaces 2.0
Roof Type Tile
Private Pool No
Building
Lot Description Corner
Story 2
Foundation Slab on Builders Pier
Lot Size Range 0 Up To 1/4 Acre
Water Water District
Structure Type Brick,Wood
New Construction No
Schools
Elementary Schools Hasse Elementary School (Alvin)
Middle Schools G W Harby J H
High Schools Alvin High School
School District 3 - Alvin
Others
Senior Community No
Restrictions Deed Restrictions
Tax ID 4590-1003-020
Ownership Full Ownership
Energy Description Ceiling Fans
Acceptable Financing Cash Sale, Conventional, FHA, Investor, Owner Financing, Seller May Contribute to Buyer's Closing Costs, Texas Veterans Land Board, VA
Tax Rate 2.4925
Disclosures Sellers Disclosure
Listing Terms Cash Sale, Conventional, FHA, Investor, Owner Financing, Seller May Contribute to Buyer's Closing Costs, Texas Veterans Land Board, VA
Financing Cash Sale,Conventional,FHA,Investor,Owner Financing,Seller May Contribute to Buyer's Closing Costs,Texas Veterans Land Board,VA
Special Listing Condition Sellers Disclosure
Read Less Info
Want to know what your home might be worth? Contact us for a FREE valuation!

Our team is ready to help you sell your home for the highest possible price ASAP

Bought with Santa Fe Realty

"My job is to find and attract mastery-based agents to the office, protect the culture, and make sure everyone is happy! "
6955 Old Canton Rd Ste A, Ridgeland, Mississippi, 39157, United States


