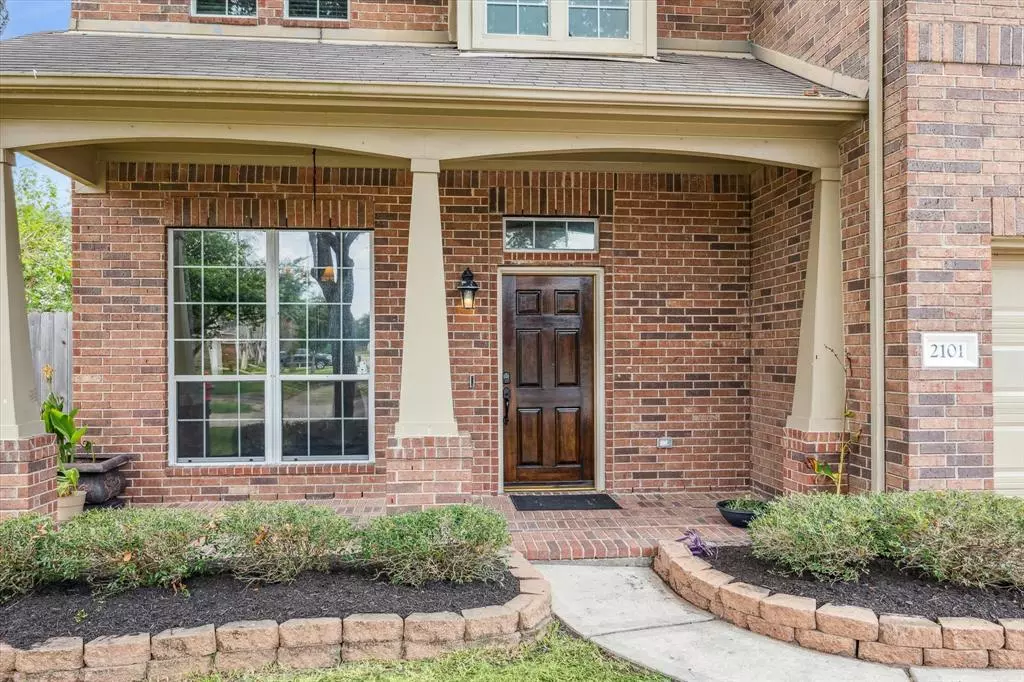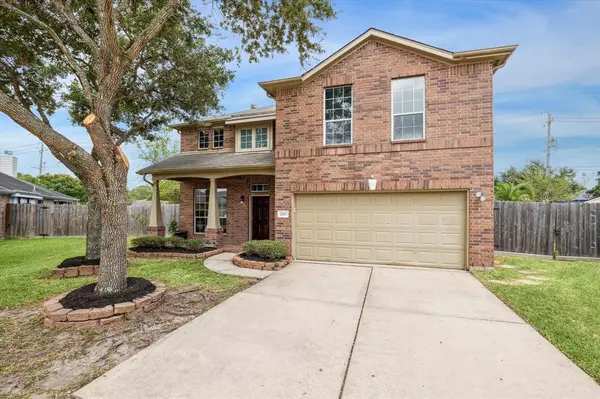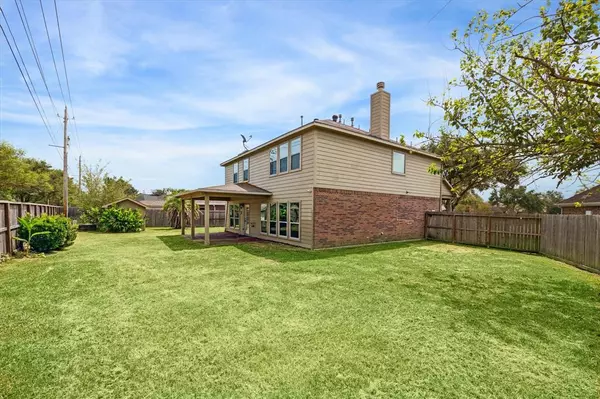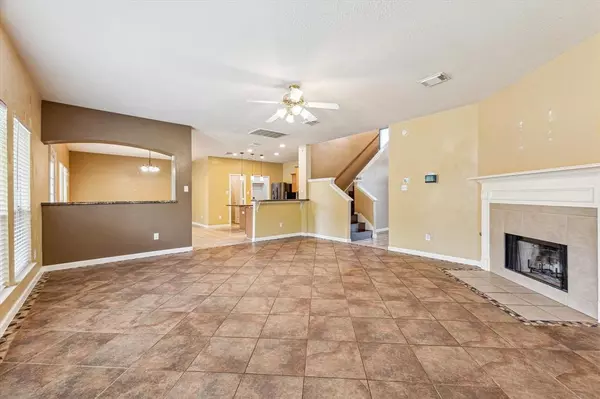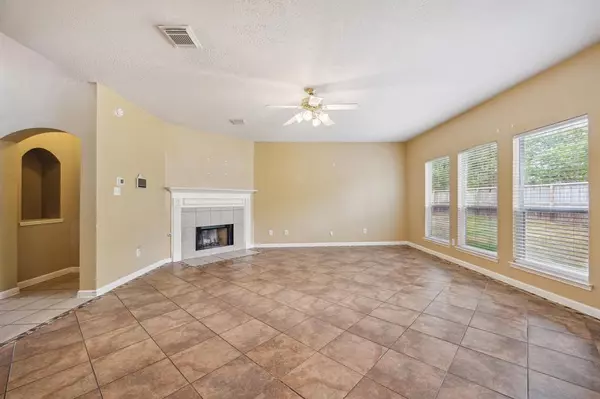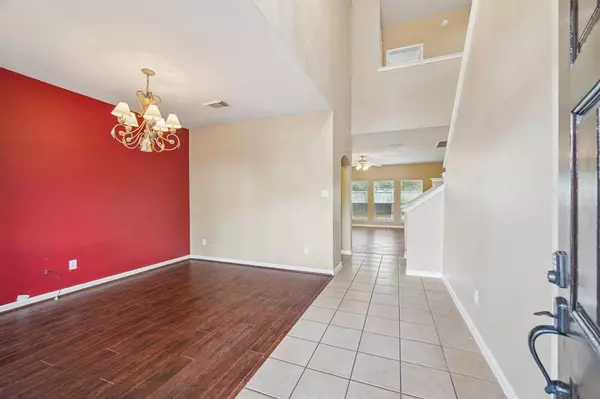$359,900
For more information regarding the value of a property, please contact us for a free consultation.
4 Beds
2.1 Baths
2,784 SqFt
SOLD DATE : 12/13/2024
Key Details
Property Type Single Family Home
Listing Status Sold
Purchase Type For Sale
Square Footage 2,784 sqft
Price per Sqft $118
Subdivision Brittany Lakes Sec 9 2004
MLS Listing ID 23654631
Sold Date 12/13/24
Style Traditional
Bedrooms 4
Full Baths 2
Half Baths 1
HOA Fees $52/ann
HOA Y/N 1
Year Built 2004
Annual Tax Amount $6,828
Tax Year 2023
Lot Size 9,135 Sqft
Acres 0.2097
Property Description
Four bedroom brick home nestled in a cul de sac in the well established community of Brittany Lakes, low tax rate. Surrounded by well maintained neighborhoods. Easy access to Bay Area Blvd. schools, retail, medical, NASA. Thirty five minutes to Galveston island, forty minutes to downtown Houston. The home is nestled in a cozy cul de sac and boasts a large, covered front porch to enjoy those Texas evenings. The home has two living spaces, and large kitchen/breakfast area and is open to the family room which has a tile surround fireplace and a wall of windows. The granite kitchen island serves as a breakfast bar and there is a huge walk in pantry. The laminate staircase takes you up to all bedrooms and second full bath and game room. Two inch blinds throughout the home. The back door from kitchen takes you out to a really large back yard and covered patio and storage shed.
Location
State TX
County Galveston
Area League City
Rooms
Bedroom Description All Bedrooms Up,Walk-In Closet
Other Rooms 1 Living Area, Breakfast Room, Family Room, Gameroom Up
Master Bathroom Primary Bath: Double Sinks, Primary Bath: Separate Shower, Primary Bath: Soaking Tub, Secondary Bath(s): Double Sinks, Secondary Bath(s): Shower Only
Kitchen Breakfast Bar, Island w/o Cooktop, Kitchen open to Family Room, Walk-in Pantry
Interior
Interior Features Refrigerator Included, Window Coverings
Heating Central Gas
Cooling Central Electric
Flooring Carpet, Laminate, Tile
Fireplaces Number 1
Exterior
Exterior Feature Back Yard Fenced, Patio/Deck, Side Yard, Storage Shed, Subdivision Tennis Court
Parking Features Attached Garage
Garage Spaces 2.0
Garage Description Auto Garage Door Opener, Double-Wide Driveway
Roof Type Composition
Street Surface Concrete,Curbs
Private Pool No
Building
Lot Description Cul-De-Sac, Subdivision Lot
Story 2
Foundation Slab
Lot Size Range 0 Up To 1/4 Acre
Sewer Public Sewer
Water Water District
Structure Type Brick,Cement Board
New Construction No
Schools
Elementary Schools Gilmore Elementary School
Middle Schools Victorylakes Intermediate School
High Schools Clear Springs High School
School District 9 - Clear Creek
Others
Senior Community No
Restrictions Deed Restrictions
Tax ID 2002-0002-0025-000
Energy Description Ceiling Fans,Digital Program Thermostat
Acceptable Financing Cash Sale, Conventional, FHA
Tax Rate 1.8215
Disclosures Sellers Disclosure
Listing Terms Cash Sale, Conventional, FHA
Financing Cash Sale,Conventional,FHA
Special Listing Condition Sellers Disclosure
Read Less Info
Want to know what your home might be worth? Contact us for a FREE valuation!

Our team is ready to help you sell your home for the highest possible price ASAP

Bought with 1st Texas, Realtors

"My job is to find and attract mastery-based agents to the office, protect the culture, and make sure everyone is happy! "
6955 Old Canton Rd Ste A, Ridgeland, Mississippi, 39157, United States

