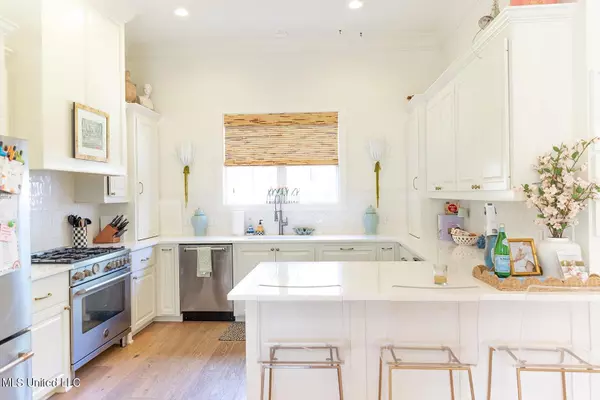$435,000
$435,000
For more information regarding the value of a property, please contact us for a free consultation.
3 Beds
2 Baths
2,189 SqFt
SOLD DATE : 12/13/2024
Key Details
Sold Price $435,000
Property Type Single Family Home
Sub Type Single Family Residence
Listing Status Sold
Purchase Type For Sale
Square Footage 2,189 sqft
Price per Sqft $198
Subdivision Lake Caroline
MLS Listing ID 4090181
Sold Date 12/13/24
Style Farmhouse
Bedrooms 3
Full Baths 2
HOA Fees $75/ann
HOA Y/N Yes
Originating Board MLS United
Year Built 2019
Annual Tax Amount $4,084
Lot Size 0.880 Acres
Acres 0.88
Property Description
Welcome to 121 Lake Ridge Drive located in Lake Caroline subdivision. This home offers 3 bedrooms, 2 full bathrooms and an extra playroom/office on a .8 acre lot. Lake Caroline is a planned community offering the best including large fishing lake, golf course/clubhouse, swimming pools, tennis courts, fine dining, playgrounds, walking trails and more. This home consists of white painted brick, hardie siding and is accented with professional landscaping. 2,189 of living space with an open concept, a beautiful gas log fireplace and gorgeous wooden floors. The kitchen features amazing custom cabinetry, stainless steel appliances, quartz countertops and walk-in pantry. The primary suite is a large bedroom, two walk-in closets, and the primary bath has dual vanities, soaking tub and separate shower. There is even a front room that could be utilized as an office, reading room or play area. The backyard is so beautiful and feels very private. This is a gorgeous property...call your favorite realtor today to view!
Location
State MS
County Madison
Community Boating, Clubhouse, Fishing, Golf, Hiking/Walking Trails, Lake, Marina, Playground, Pool, Restaurant, Sidewalks, Tennis Court(S)
Interior
Interior Features Bar, Breakfast Bar, Built-in Features, Crown Molding, Double Vanity, Eat-in Kitchen, Entrance Foyer, Granite Counters, High Ceilings, High Speed Internet, His and Hers Closets, Kitchen Island, Open Floorplan, Pantry, Recessed Lighting, Soaking Tub, Storage, Tile Counters, Walk-In Closet(s)
Heating Electric, Fireplace(s), Natural Gas
Cooling Ceiling Fan(s), Central Air, Electric, Gas
Flooring Laminate, Simulated Wood, Tile
Fireplaces Type Gas Log, Great Room, Insert
Fireplace Yes
Window Features Blinds,Insulated Windows
Appliance Dishwasher, Disposal, Exhaust Fan, Free-Standing Gas Range, Gas Water Heater, Microwave, Plumbed For Ice Maker
Laundry Electric Dryer Hookup, Laundry Room, Main Level, Sink, Washer Hookup
Exterior
Exterior Feature Private Yard
Parking Features Garage Door Opener, Garage Faces Side, Parking Pad, Concrete
Garage Spaces 2.0
Community Features Boating, Clubhouse, Fishing, Golf, Hiking/Walking Trails, Lake, Marina, Playground, Pool, Restaurant, Sidewalks, Tennis Court(s)
Utilities Available Electricity Connected, Natural Gas Connected, Sewer Connected, Water Connected, 220 Volts in Kitchen, Natural Gas in Kitchen
Roof Type Architectural Shingles
Porch Front Porch, Patio, Rear Porch
Garage No
Private Pool No
Building
Lot Description Open Lot, Pie Shaped Lot, Sloped
Foundation Slab
Sewer Public Sewer
Water Public
Architectural Style Farmhouse
Level or Stories One
Structure Type Private Yard
New Construction No
Schools
Elementary Schools Canton
Middle Schools Canton Middle School
High Schools Canton
Others
HOA Fee Include Maintenance Grounds,Management,Pool Service
Tax ID 081a-11-006-00-00
Acceptable Financing Cash, Conventional, FHA, VA Loan
Listing Terms Cash, Conventional, FHA, VA Loan
Read Less Info
Want to know what your home might be worth? Contact us for a FREE valuation!

Our team is ready to help you sell your home for the highest possible price ASAP

Information is deemed to be reliable but not guaranteed. Copyright © 2024 MLS United, LLC.

"My job is to find and attract mastery-based agents to the office, protect the culture, and make sure everyone is happy! "
6955 Old Canton Rd Ste A, Ridgeland, Mississippi, 39157, United States






