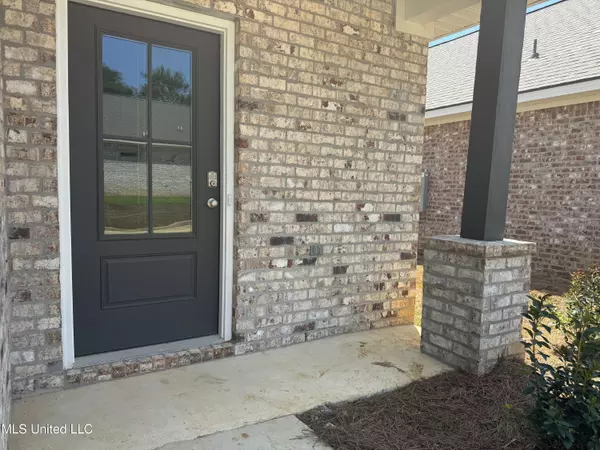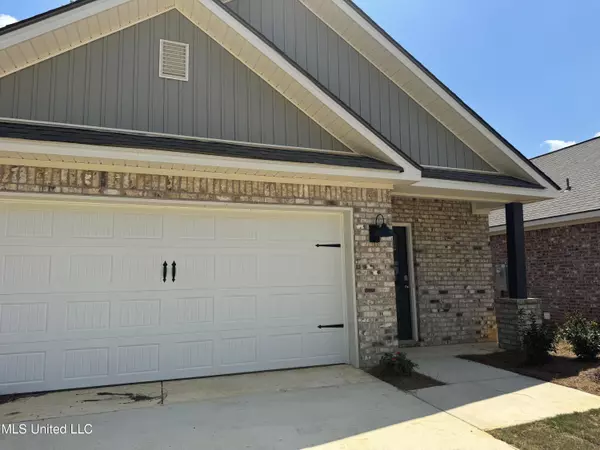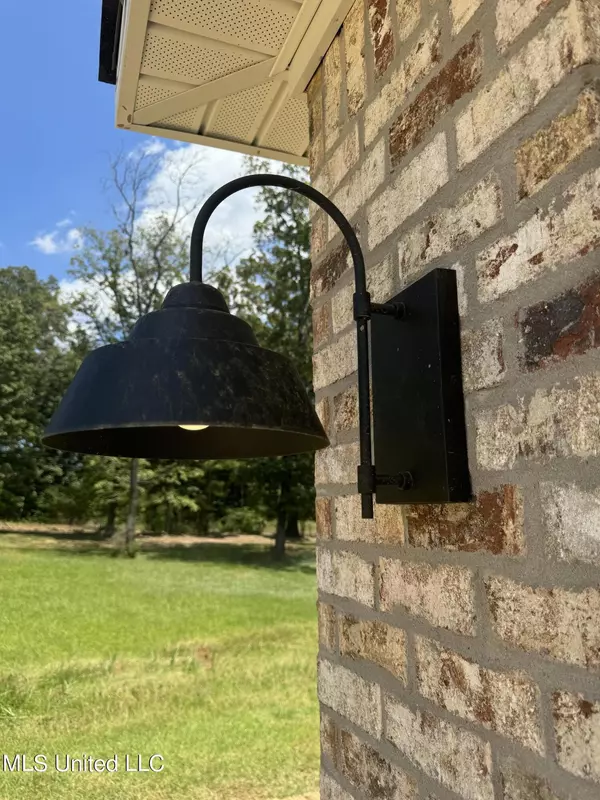$271,489
$271,489
For more information regarding the value of a property, please contact us for a free consultation.
3 Beds
2 Baths
1,393 SqFt
SOLD DATE : 12/17/2024
Key Details
Sold Price $271,489
Property Type Single Family Home
Sub Type Single Family Residence
Listing Status Sold
Purchase Type For Sale
Square Footage 1,393 sqft
Price per Sqft $194
Subdivision Serenity Lake
MLS Listing ID 4082785
Sold Date 12/17/24
Style Traditional
Bedrooms 3
Full Baths 2
Originating Board MLS United
Year Built 2024
Annual Tax Amount $3,680
Lot Size 10,890 Sqft
Acres 0.25
Property Description
The Burke floor plan, built on a zero-lot line, features three bedrooms and two full bathrooms has over 1,300 square feet of space. As you walk into the foyer from the front door, there is a coat closet and ahead is the laundry room. You will pass the garage access door as you enter the living room. The living room, kitchen, and dining are all open concept. You can exit onto the covered porch from the dining room. The largest bedroom is at the rear of the home. The larger bathroom has a double vanity and walk in closet. The two bedrooms and full bathroom are off the living room. Included with your purchase is a fence, smart wired technology and a builder's warranty. Too many features to list them all. Other floor plans and homesites to choose from. Model Home Open Daily
The seller is currently offering $7,500 towards additional items such as washer, dryer, refrigerator, blinds, closing costs and or pre-paid items.
Location
State MS
County Rankin
Community Near Entertainment
Direction From the roundabout at the Jackson airport, take Old Brandon Road east to right on Serenity Lake Drive. Turn left on Melody Lane home located at the end on the right side. Homesite 112.
Interior
Interior Features Ceiling Fan(s), Kitchen Island, Open Floorplan, Pantry, Recessed Lighting, Smart Home, Smart Thermostat, Walk-In Closet(s), Granite Counters
Heating Central
Cooling Ceiling Fan(s), Central Air
Flooring Luxury Vinyl, Carpet
Fireplace No
Window Features Low Emissivity Windows,Screens,Vinyl
Appliance Dishwasher, Disposal, Free-Standing Gas Oven, Microwave, Tankless Water Heater
Laundry Electric Dryer Hookup, Laundry Room, Washer Hookup
Exterior
Exterior Feature None
Parking Features Garage Faces Front, Concrete
Garage Spaces 2.0
Community Features Near Entertainment
Utilities Available Electricity Connected, Natural Gas Connected, Sewer Connected, Water Connected, Smart Home Wired
Roof Type Architectural Shingles
Garage No
Private Pool No
Building
Lot Description Zero Lot Line
Foundation Post-Tension, Slab
Sewer Public Sewer
Water Public
Architectural Style Traditional
Level or Stories One
Structure Type None
New Construction Yes
Schools
Elementary Schools Pearl Lower
Middle Schools Pearl
High Schools Pearl
Others
Tax ID Unassigned
Acceptable Financing Cash, Conventional, FHA, VA Loan
Listing Terms Cash, Conventional, FHA, VA Loan
Read Less Info
Want to know what your home might be worth? Contact us for a FREE valuation!

Our team is ready to help you sell your home for the highest possible price ASAP

Information is deemed to be reliable but not guaranteed. Copyright © 2024 MLS United, LLC.

"My job is to find and attract mastery-based agents to the office, protect the culture, and make sure everyone is happy! "
6955 Old Canton Rd Ste A, Ridgeland, Mississippi, 39157, United States






