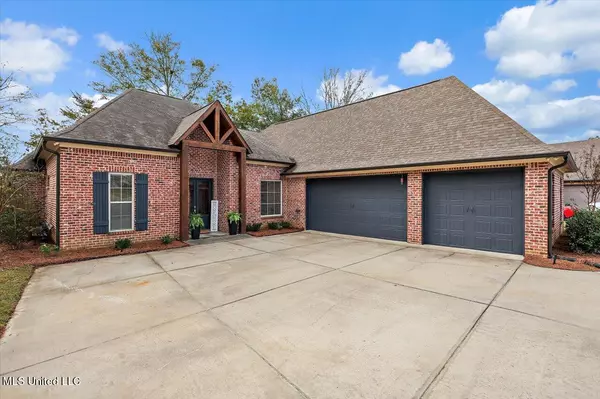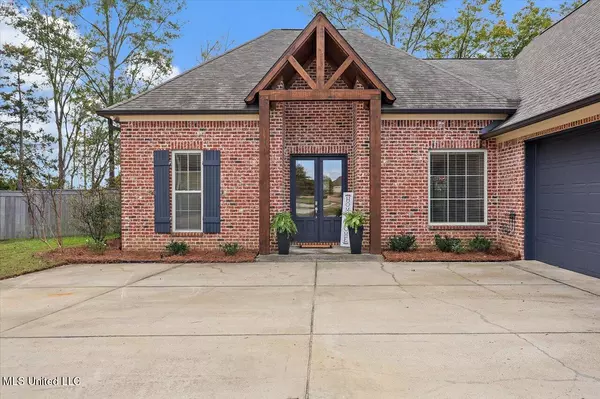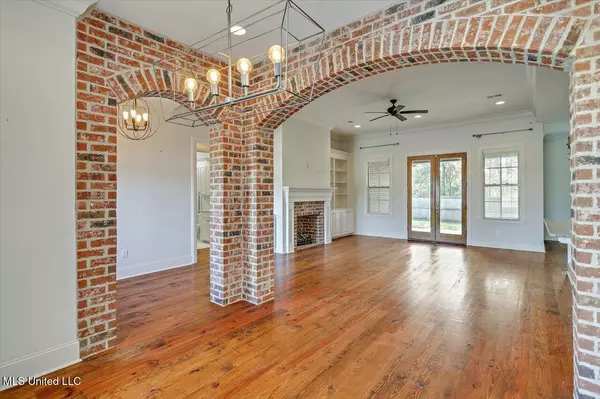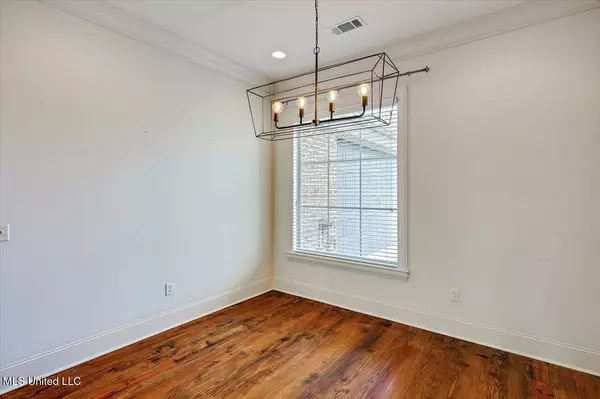$415,000
$415,000
For more information regarding the value of a property, please contact us for a free consultation.
4 Beds
3 Baths
2,205 SqFt
SOLD DATE : 12/20/2024
Key Details
Sold Price $415,000
Property Type Single Family Home
Sub Type Single Family Residence
Listing Status Sold
Purchase Type For Sale
Square Footage 2,205 sqft
Price per Sqft $188
Subdivision Stone Creek
MLS Listing ID 4097802
Sold Date 12/20/24
Bedrooms 4
Full Baths 3
HOA Fees $41/ann
HOA Y/N Yes
Originating Board MLS United
Year Built 2016
Annual Tax Amount $2,960
Lot Size 0.360 Acres
Acres 0.36
Property Description
Welcome to this stunning modern farmhouse in the charming Stone Creek neighborhood. With its inviting pool and clubhouse, Stone Creek offers the perfect backdrop for relaxation and friendly gatherings. Conveniently located just minutes from Germantown High School and the exciting new developments in Gluckstadt, this home strikes the ideal balance between being in the heart of a growing area and maintaining a peaceful, private atmosphere.
The home welcomes you with its striking A-frame portico, constructed from rich cedar beams, setting the tone for the charm that awaits inside. Step through the foyer into a thoughtfully designed open-concept space where custom lighting fixtures and warm wood flooring flow seamlessly through the living areas.
The dining room is encased by arched, exposed brick accent walls that exude timeless character. A gas-burning fireplace with a custom mantle becomes the cozy focal point in the living area, flanked by built-in bookshelves and storage that combine function with style.
The kitchen offers granite countertops, abundant storage, and stainless steel appliances, including double ovens, a gas cooktop, a built-in microwave, and a dishwasher. The eat-up island provides a casual dining option. At the same time, the adjacent breakfast area offers versatility as a casual dining space or a cozy keeping room—perfect for savoring your morning coffee with a good book.
Practicality meets style as you enter from the three-car garage into a mudroom with hooks and storage for daily essentials. The adjoining laundry room includes a utility sink, a broom closet, and even more storage for household needs.
The primary suite features stunning pine flooring, dual walk-in closets, and a spa-like bath with separate vanities, a jetted tub, a stand-up tiled shower, and a private water closet. On the opposite side of the home, two bedrooms share a spacious hall bath with a large walk-in shower, while a third bedroom suite offers a tub-shower combo for added flexibility.
French doors open to an expansive covered patio with a stained pine ceiling, creating the perfect outdoor living space. The private yard is a blank canvas, ideal for raised garden beds, play equipment, or simply enjoying the outdoors in peace.
This home offers not just a place to live but a lifestyle of comfort and connection. Experience all this property and its wonderful neighborhood have to offer!
Location
State MS
County Madison
Community Pool, Sidewalks, Street Lights
Interior
Interior Features Bookcases, Built-in Features, Ceiling Fan(s), Crown Molding, Double Vanity, Eat-in Kitchen, Entrance Foyer, High Ceilings, High Speed Internet, His and Hers Closets, Kitchen Island, Open Floorplan, Recessed Lighting, Storage, Breakfast Bar, Granite Counters
Heating Central, Fireplace(s), Natural Gas
Cooling Ceiling Fan(s), Central Air, Gas
Flooring Carpet, Ceramic Tile, Combination, Wood
Fireplaces Type Gas Log, Insert, Living Room
Fireplace Yes
Appliance Convection Oven, Dishwasher, Double Oven, Exhaust Fan, Gas Cooktop, Gas Water Heater, Microwave, Range Hood, Self Cleaning Oven, Stainless Steel Appliance(s), Tankless Water Heater
Laundry Electric Dryer Hookup, Inside, Laundry Room, Sink, Washer Hookup
Exterior
Exterior Feature Lighting, Private Yard, Rain Gutters
Parking Features Attached, Garage Door Opener, Garage Faces Side
Garage Spaces 3.0
Community Features Pool, Sidewalks, Street Lights
Utilities Available Fiber to the House
Roof Type Architectural Shingles
Garage Yes
Private Pool No
Building
Lot Description Fenced, Landscaped, Pie Shaped Lot
Foundation Post-Tension
Sewer Public Sewer
Water Public
Level or Stories One
Structure Type Lighting,Private Yard,Rain Gutters
New Construction No
Schools
Elementary Schools Mannsdale
Middle Schools Germantown Middle
High Schools Germantown
Others
HOA Fee Include Management,Pool Service
Tax ID 082d-17-399-00-00
Acceptable Financing Cash, Conventional, FHA, VA Loan
Listing Terms Cash, Conventional, FHA, VA Loan
Read Less Info
Want to know what your home might be worth? Contact us for a FREE valuation!

Our team is ready to help you sell your home for the highest possible price ASAP

Information is deemed to be reliable but not guaranteed. Copyright © 2024 MLS United, LLC.

"My job is to find and attract mastery-based agents to the office, protect the culture, and make sure everyone is happy! "
6955 Old Canton Rd Ste A, Ridgeland, Mississippi, 39157, United States






